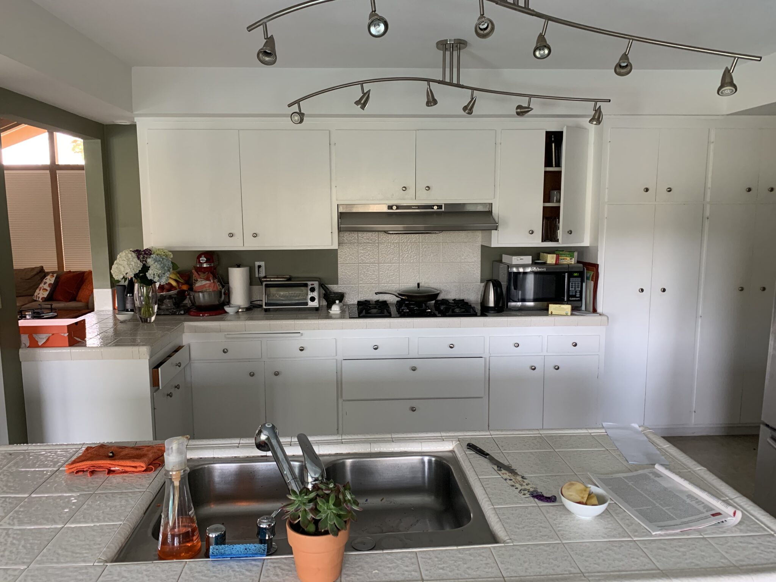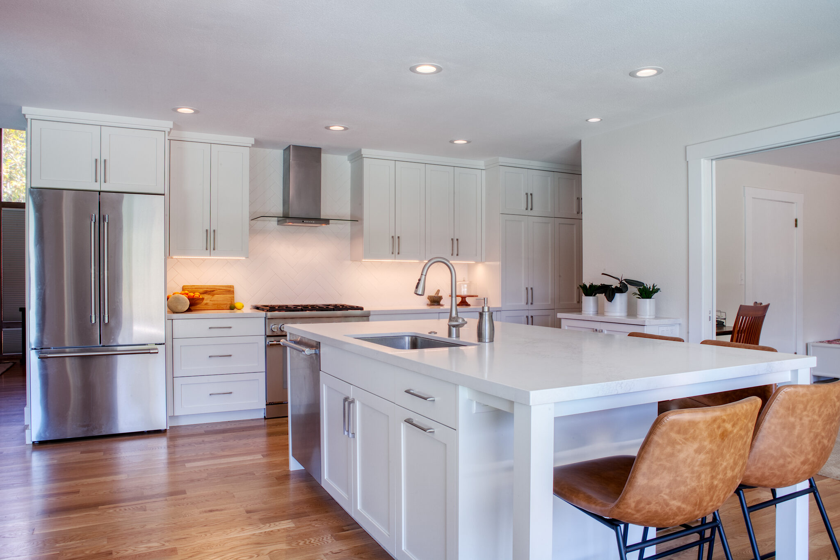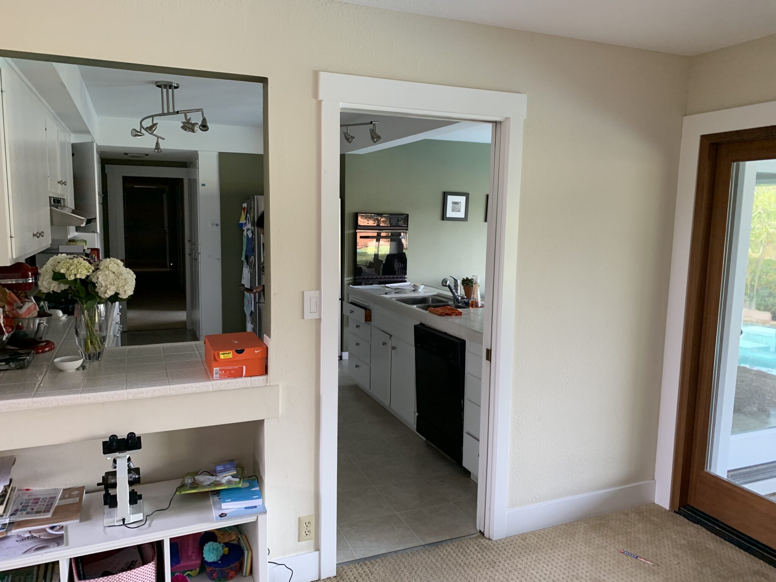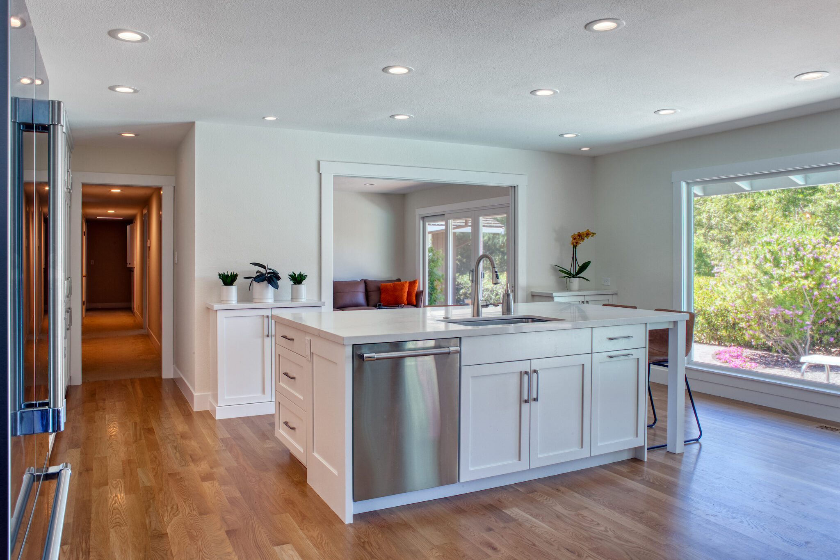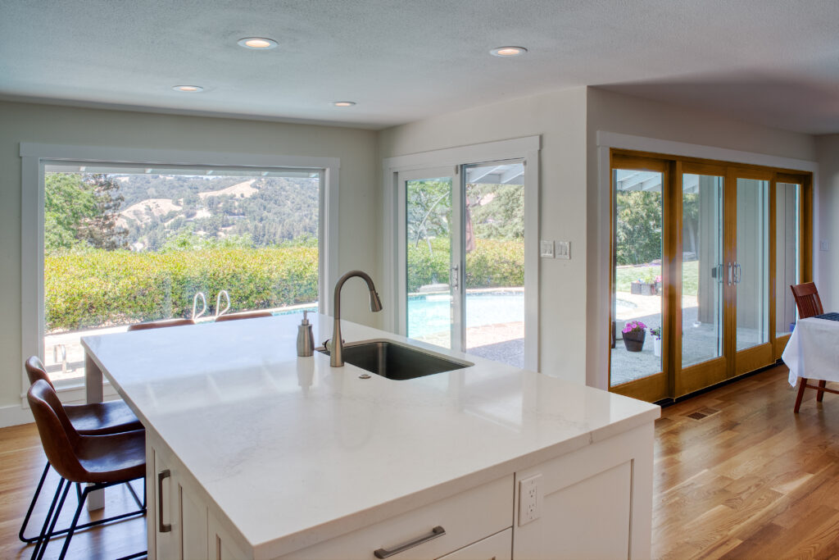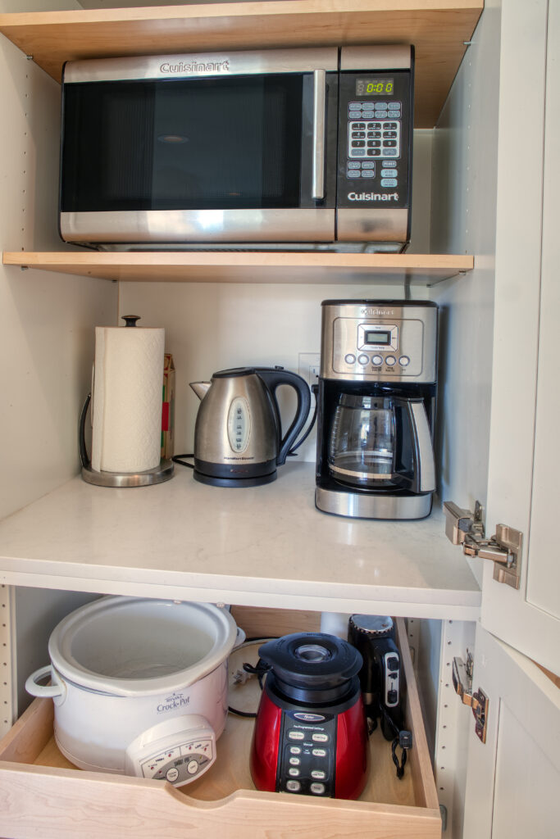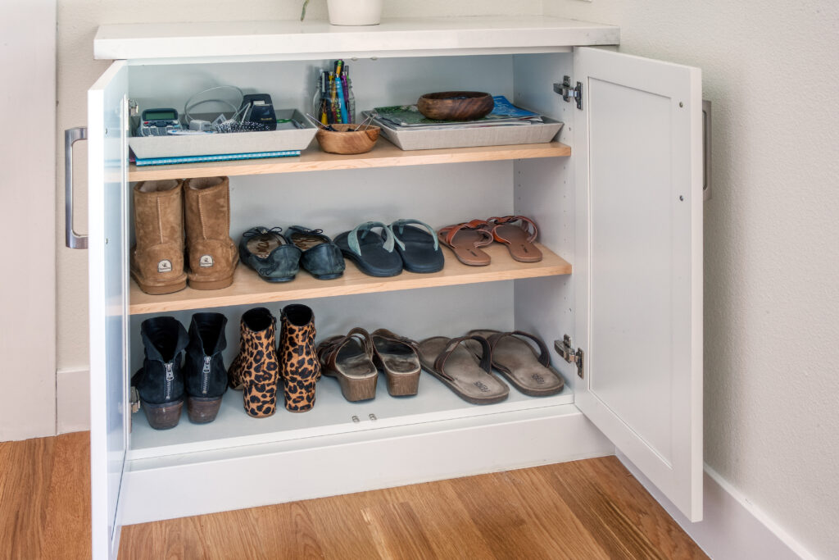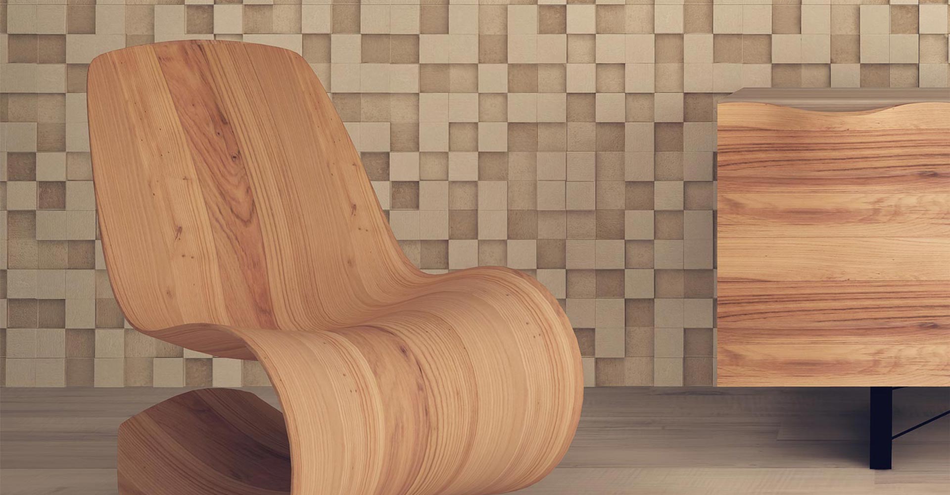
Transitional White Open Concept
About This Project
After years of considering taking on a kitchen remodel, these homeowners decided that they had had enough of the large brick structure that divided their kitchen from an adjoining family room on one side and the kitchen from the dining room on the other. Various ceiling heights, outdated lighting and lack of function, storage and traffic flow for the family’s needs added to the need for a remodel. Based on the architecture of the space, the former peninsula became an island in a perpendicular orientation, allowing counter seating facing the beautiful view and backyard, while also providing an out-of-the-way space for the children to get some homework done near the dinner prep zones. Special cabinetry houses shoes near the frequently used exterior door, a dedicated liquor cabinet, small appliance adjustable rollout shelves and a hidden microwave and coffee/tea bar with stone counter behind cabinet doors. When desired, the large pocket doors to the family room can be closed, otherwise the clients love the new, bright, open spaces.
