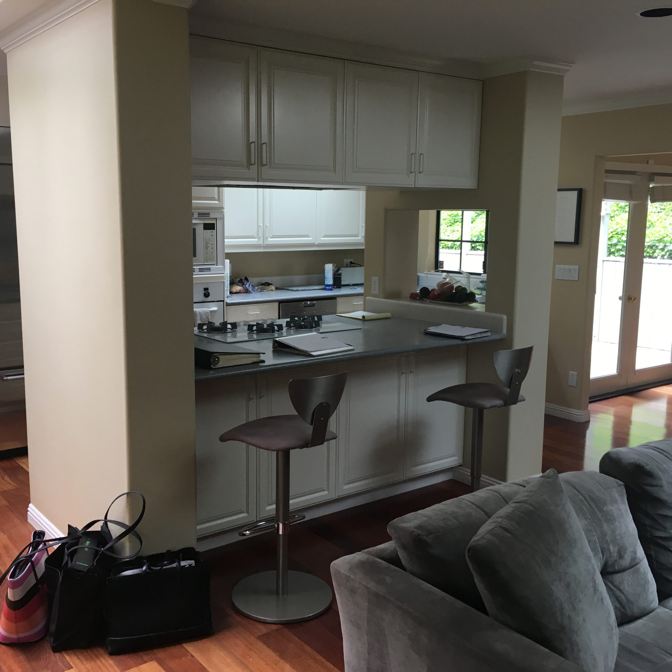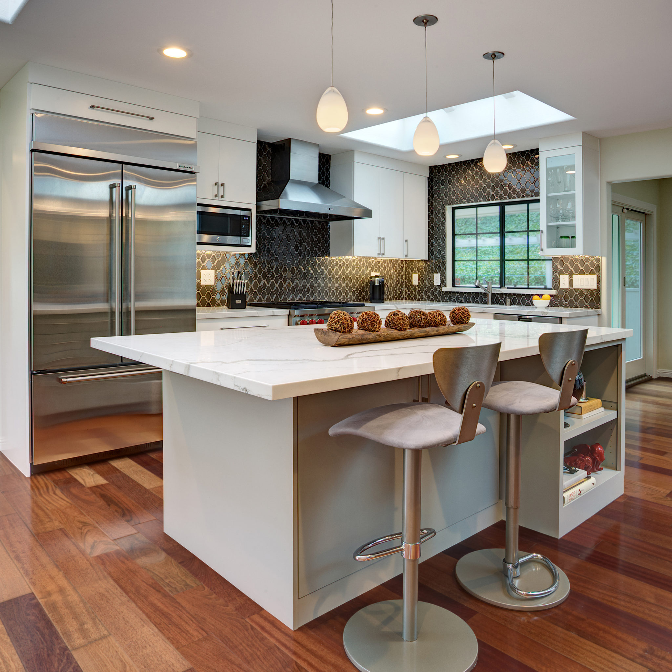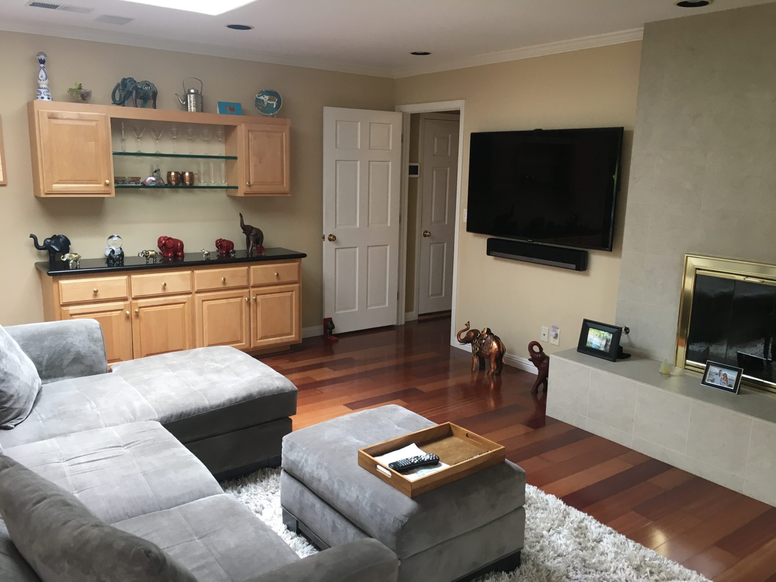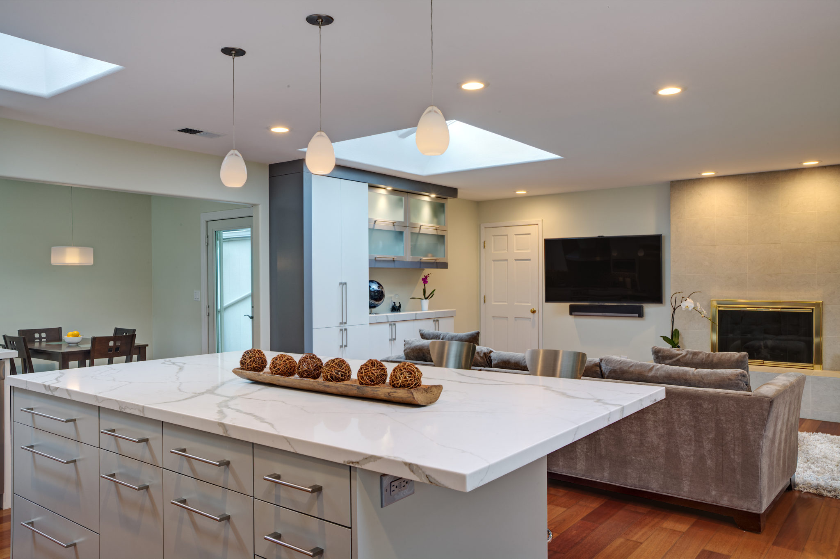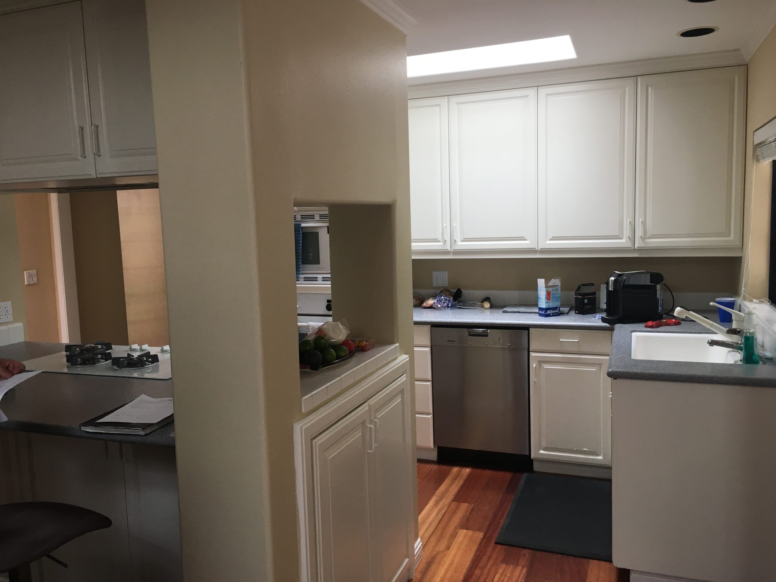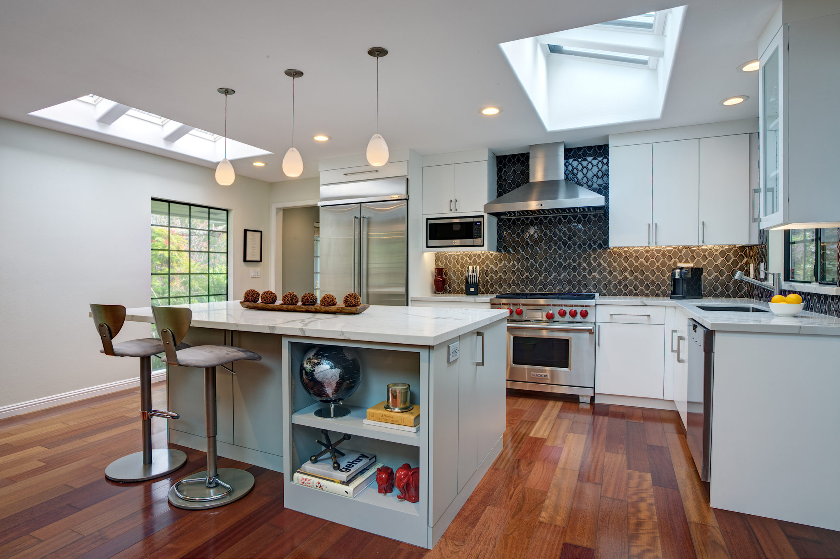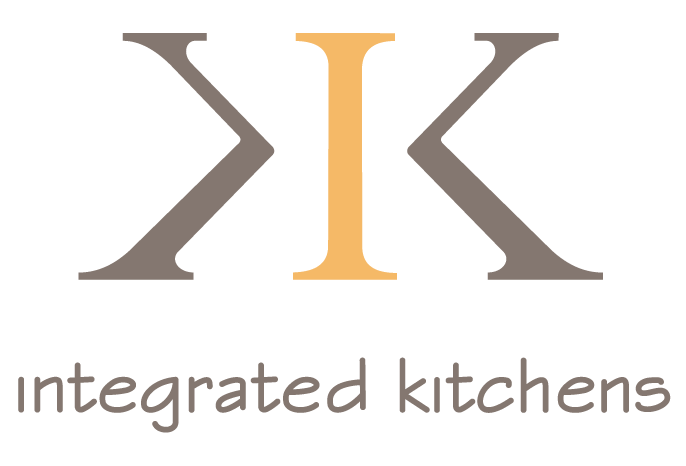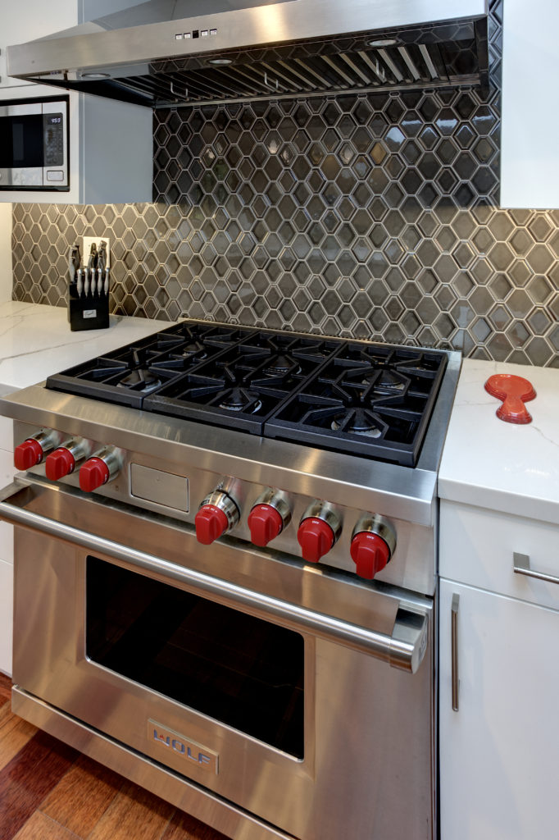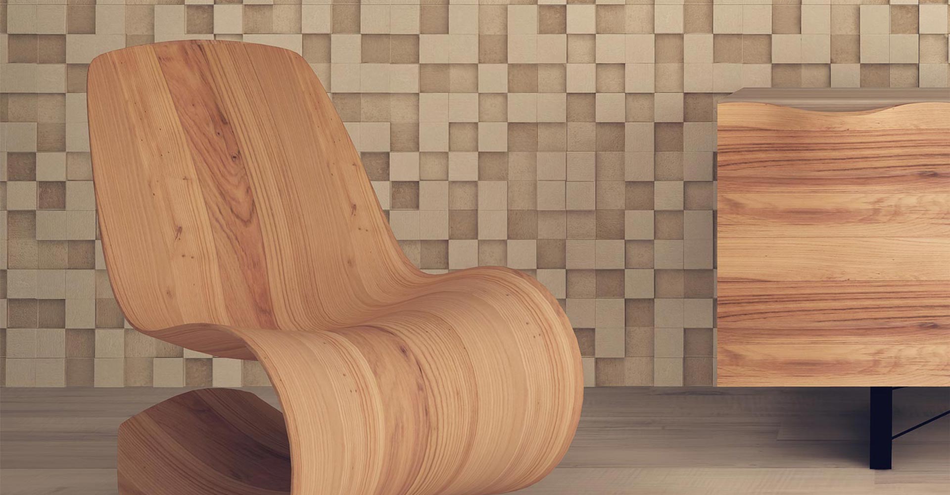
Contemporary Open Concept
About This Project
Boxed in. That’s how the couple who owns this house felt with their former kitchen. Since they were on slab foundation, the gas line ran through the wing-like walls of their island. We agreed the best way to open up the space to the beautiful adjacent family room and views out the windows was to move the cooktop to the perimeter and demolish the island’s walls. It was also more cost effective than jack hammering up the foundation to keep the cooktop in the island. The relocation and expansion of a set of skylights brought even more light into the space and helped to lighten the entire kitchen/family room area. Since the cabinets are subdued, the quartz counters have bold veining (but still in muted tones), so we had fun with the tile back splash and used a three-dimensional diamond-shaped tile in a dark grey. Carrying the same cabinetry with a darker grey accent into the family room helps to unify the spaces and provided an opportunity for a contemporary accent of frosted glass aluminum-framed tilt-up doors. Pantry storage near the kitchen was also a welcome addition.
