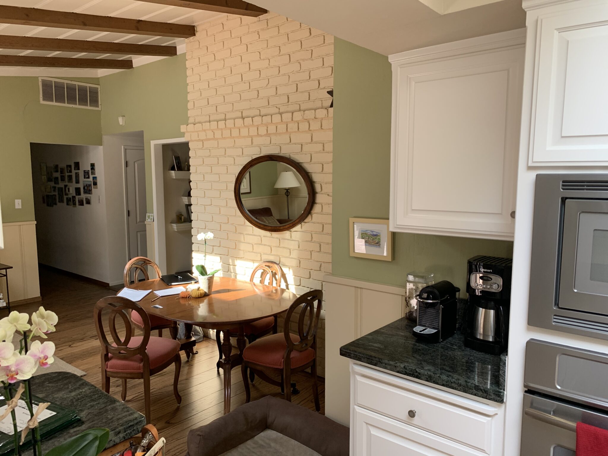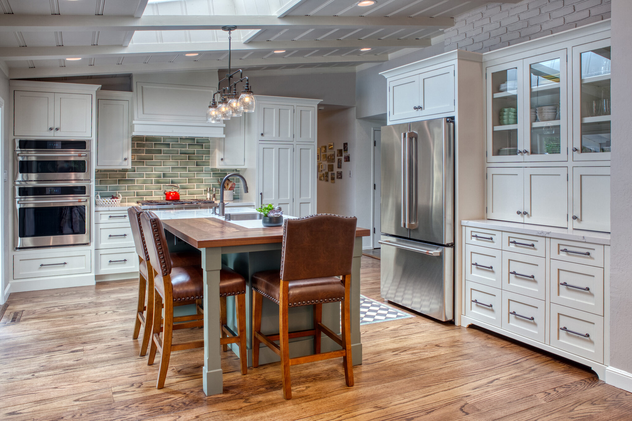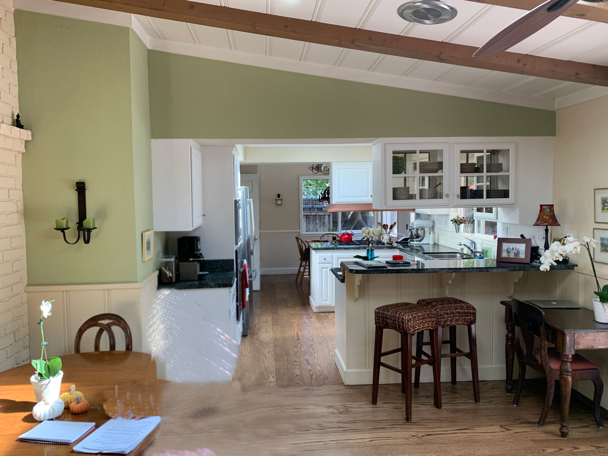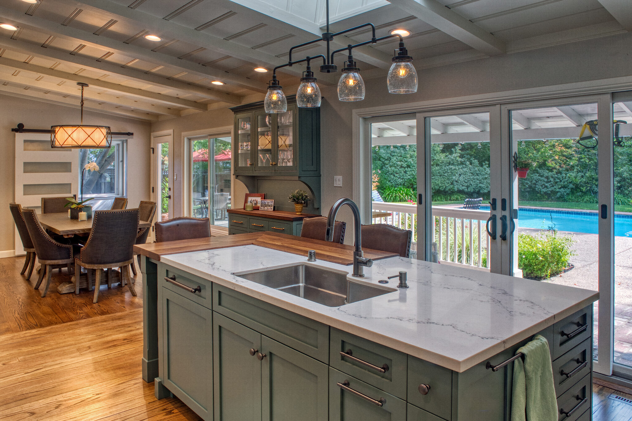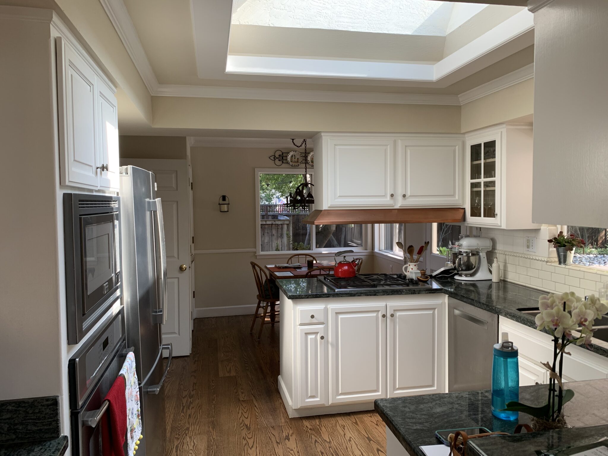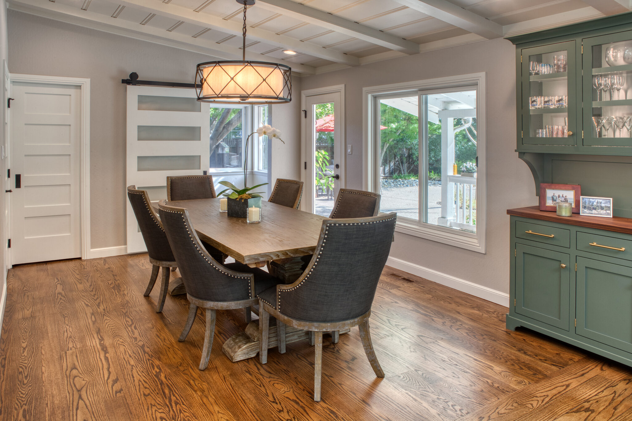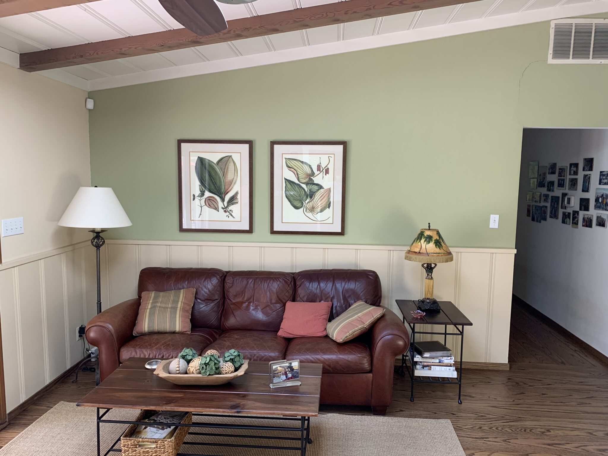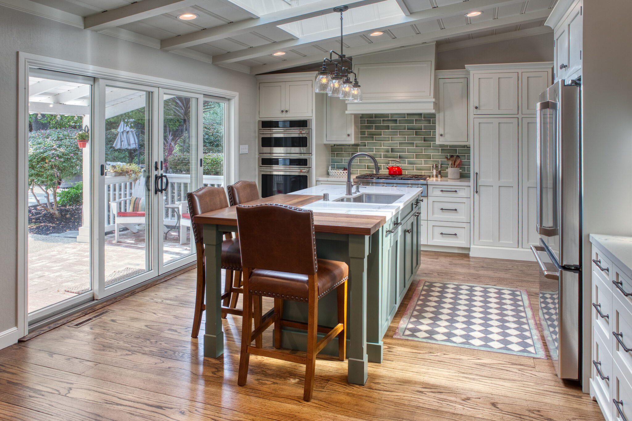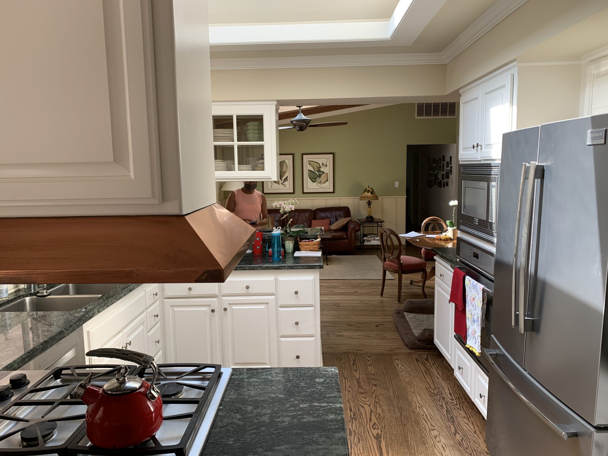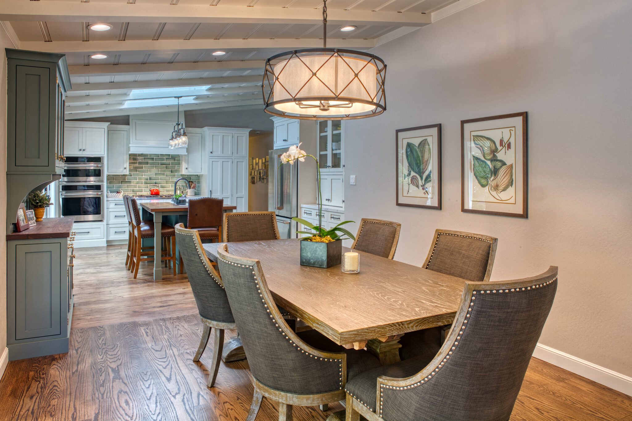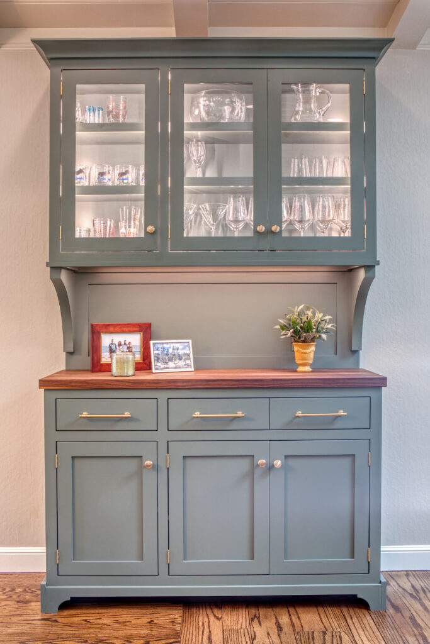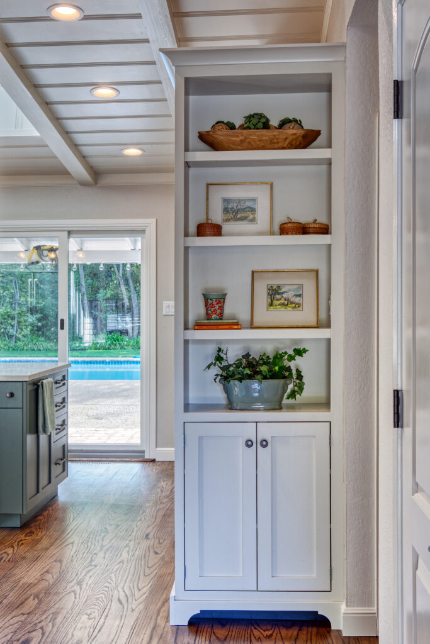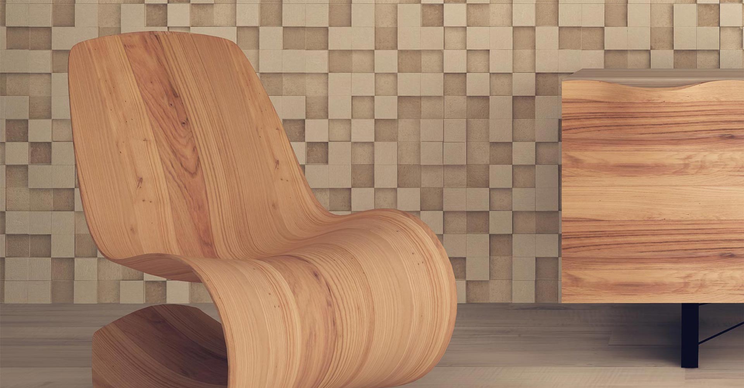
Welcoming & Natural Transitional
About This Project
Have you ever wanted to more than double your kitchen footprint to avoid going into your garage for your small appliances? Well, that is exactly what this client did without adding on!
Sometimes moving the kitchen is the best way to accomplish your kitchen goals. These clients wanted an island, seating area and a separate dining room space, but their existing layout of a kitchen with two peninsulas did not allow for that. The solution: switch the dining area and kitchen locations! Now their dream of a kitchen island, a comfortable wood top to sit at on the island, and a separate dining area could come to fruition. Bonus: the cook is now better connected to the family in the adjacent living room. Extra bonus: we discovered the laundry area was still in the garage (which was not optimal for this lovely home), so we added a laundry room with sliding barn door where there was once a breakfast table.
Now we have a dining area that flows to the kitchen and both spaces have wonderful views of the lovely backyard and pool. Demolishing the dropped ceiling in what was the former kitchen allowed for beams and a wood-planked vaulted ceiling in the new dining area, creating much more volume, architectural appeal and a continuity of spaces. The hood and soft green backsplash tiles the homeowner selected create a soft and pleasing focal point. Solid walnut wood tops on the island and custom hutch lend warmth and a furniture feel to the space while being durable enough to withstand what the grandchildren can dole out. Details like a custom bookcase facing the foyer offer thoughtful spots to stage treasured items for all to see upon entering these wonderful clients’ home.
