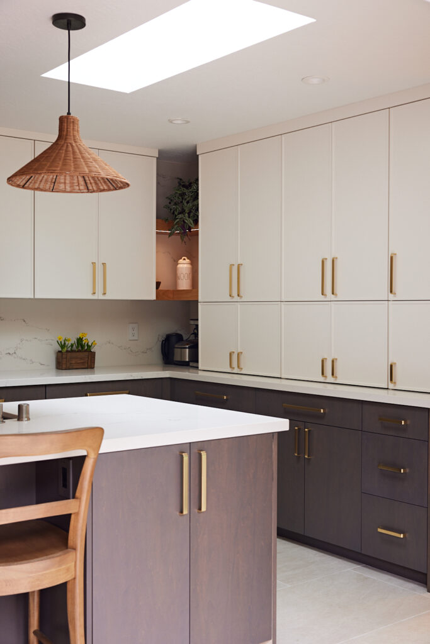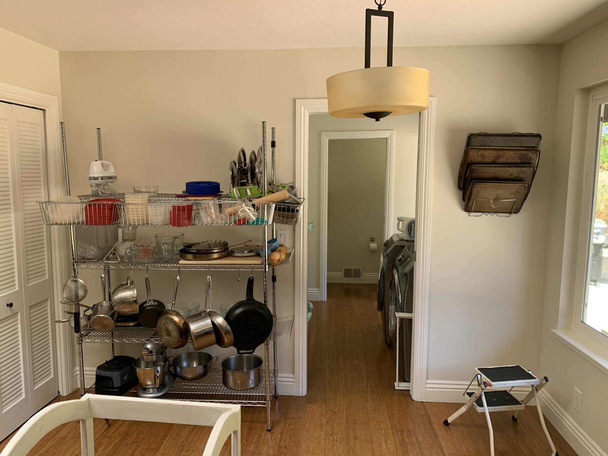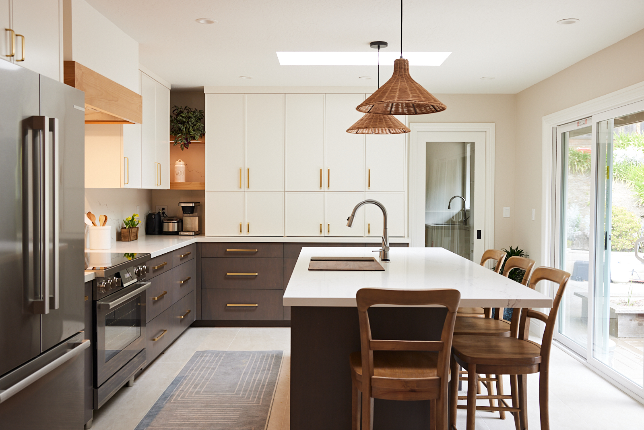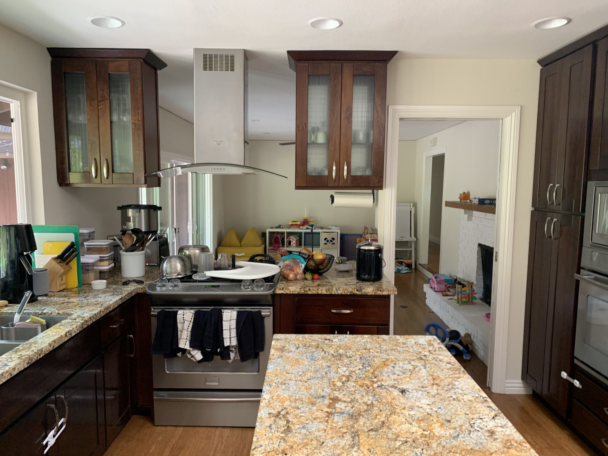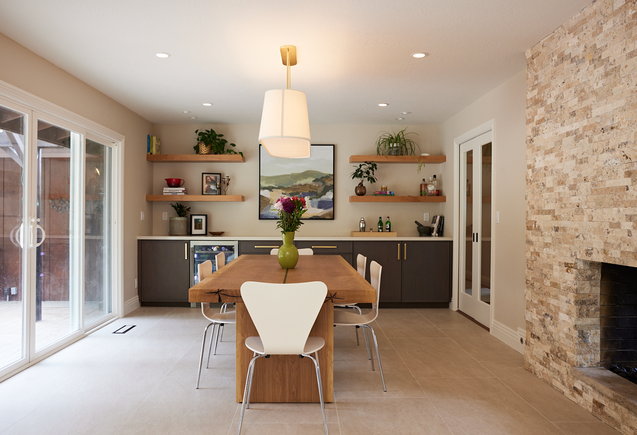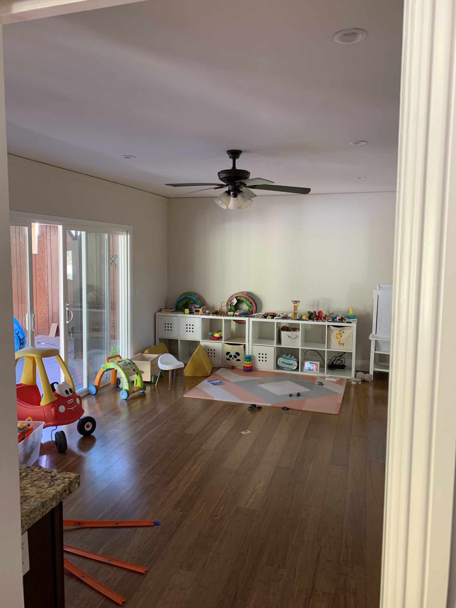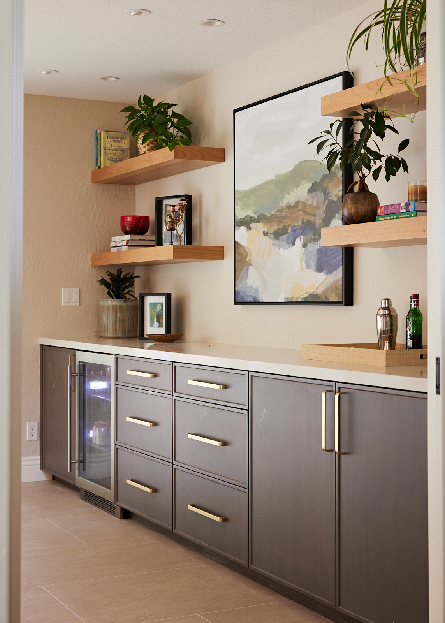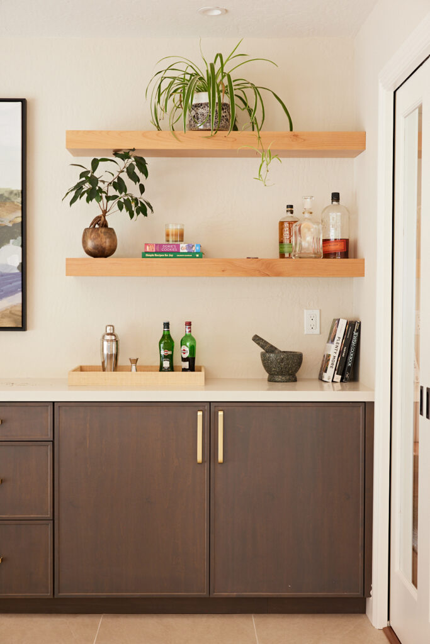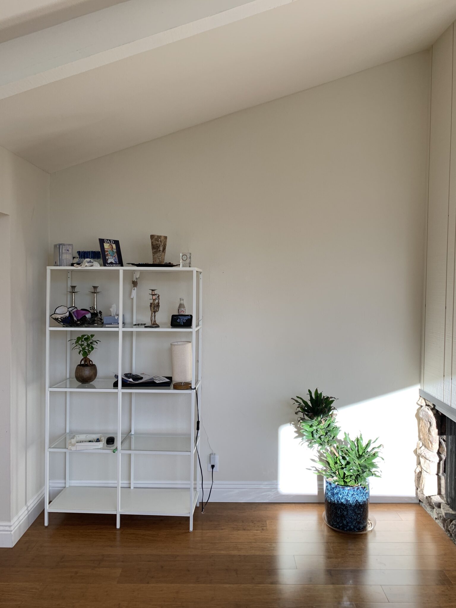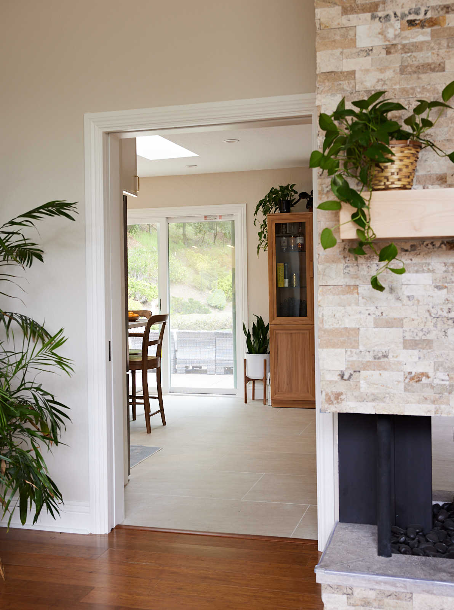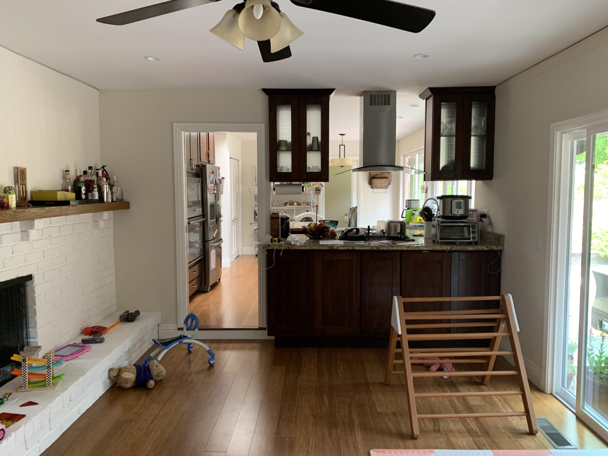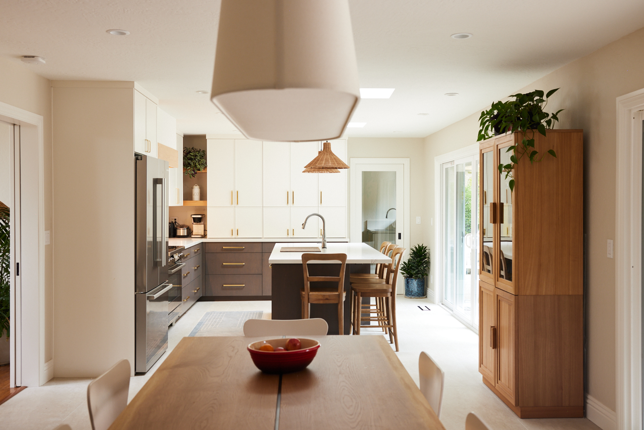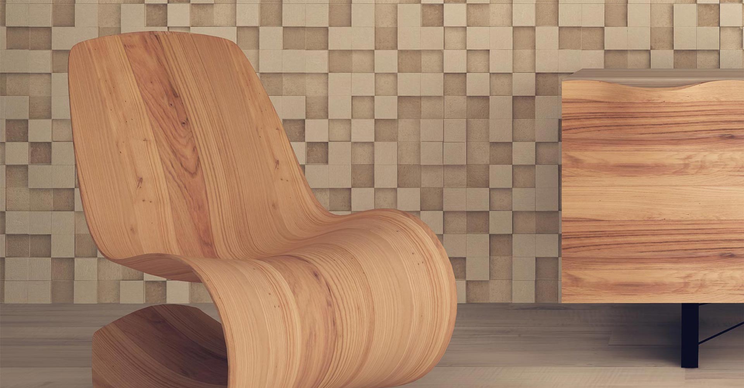
Warm Contemporary
About This Project
Ever look at your house and wonder how to make better use of the space? That’s what these homeowners with young children wondered, so maximizing space in this project encompassed the kitchen, dining room, playroom, mudroom, laundry room and living room. (Check out the mudroom in our Other Spaces portfolio!) They wanted to open up the kitchen to the dining room, have a better connection to the outdoors and still allow for a play room while their children are young that could transition to an office later on. What was the sunk-in playroom became a single-level floor that now hosts the dining room. Adding matching cabinetry for useful and beautiful storage at the end of the dining room visually connects that room to the kitchen at the other end. Natural elements throughout bring an inherent warmth to the space that make you want to pull up a chair a stay awhile.
Interior Design Credit: CM Natural Designs
Photographs courtesy of: Jason Rogers
