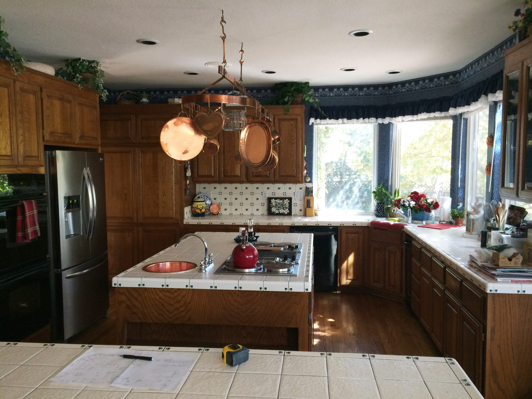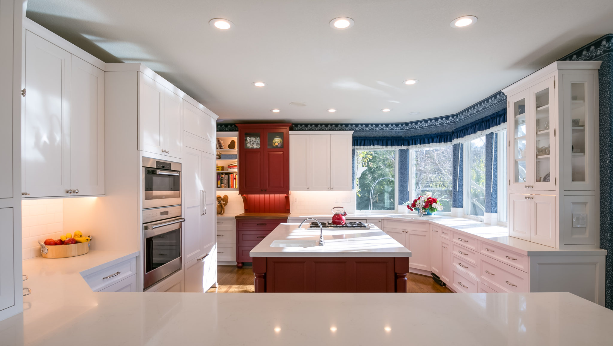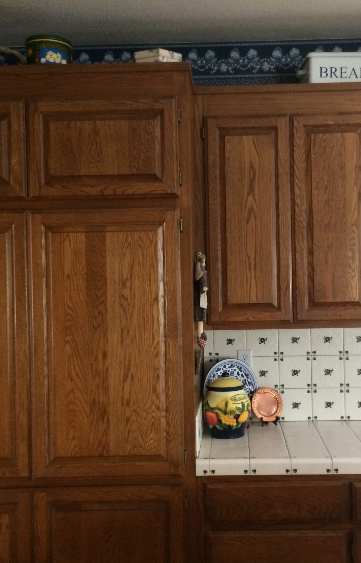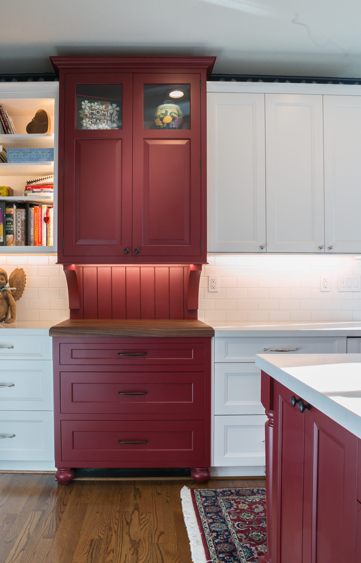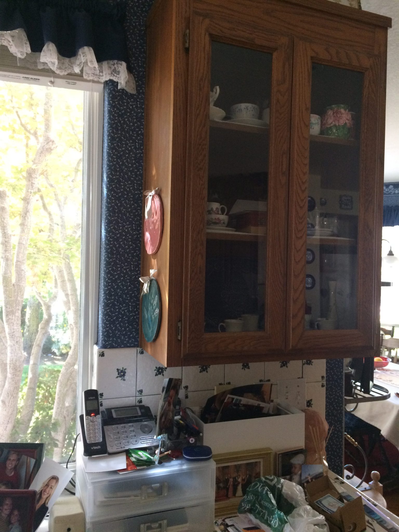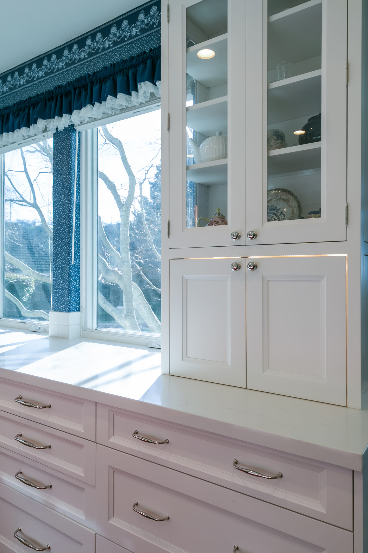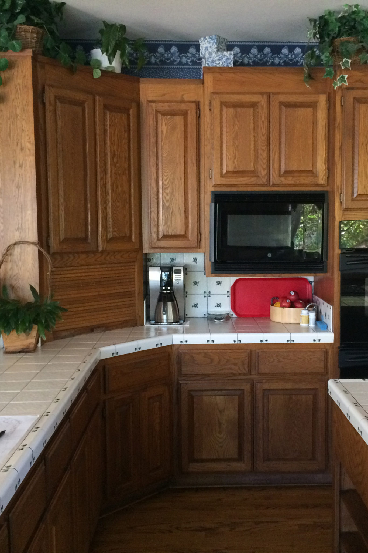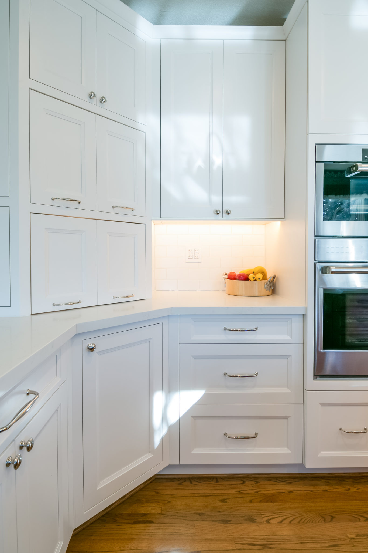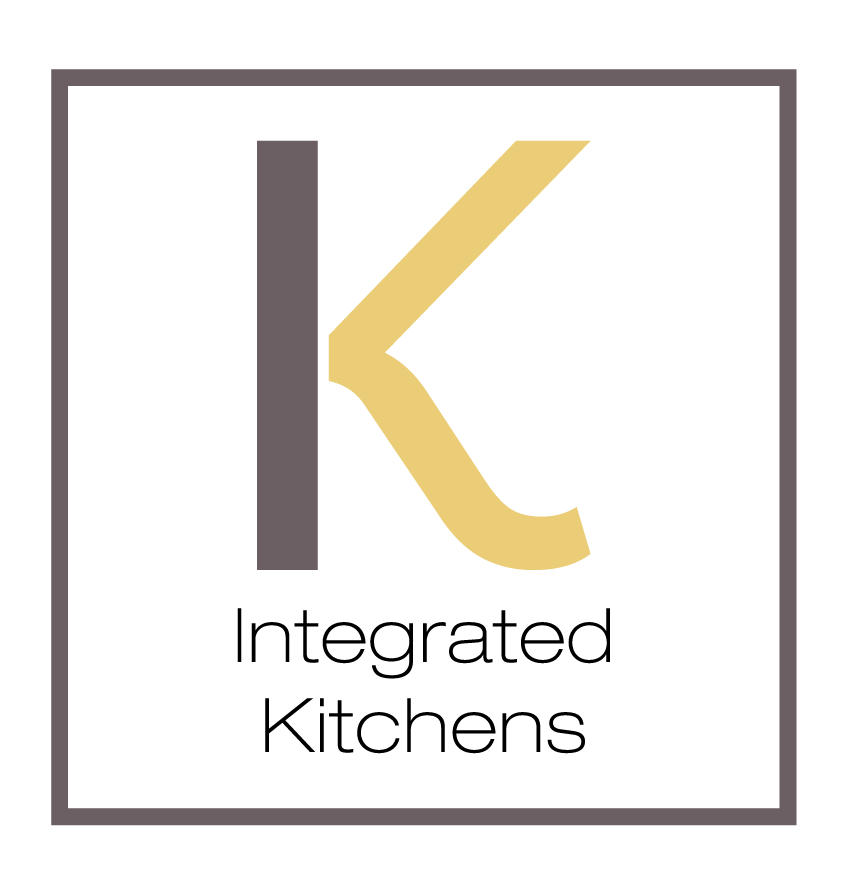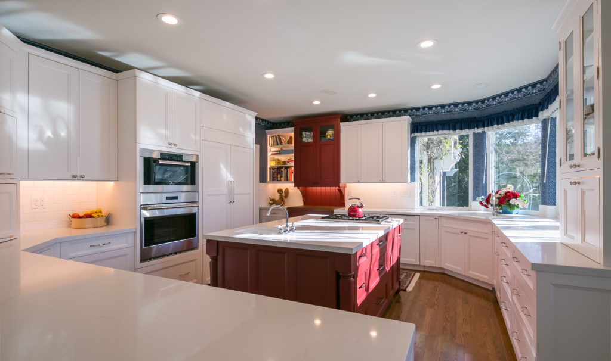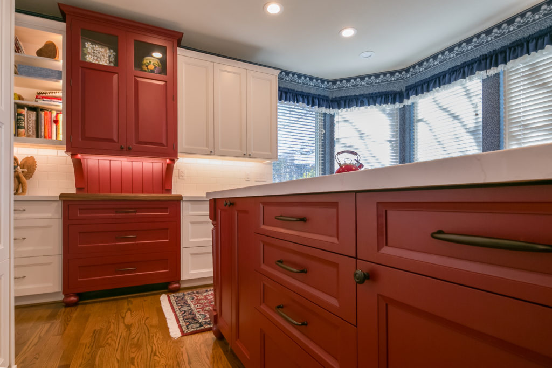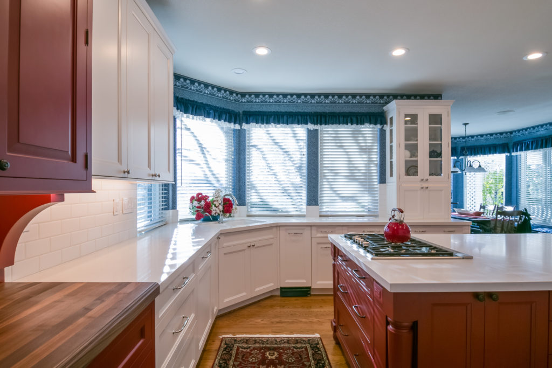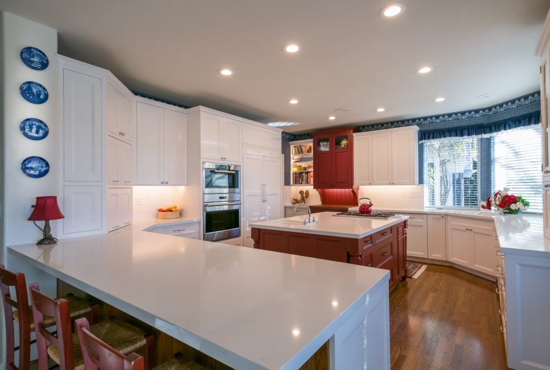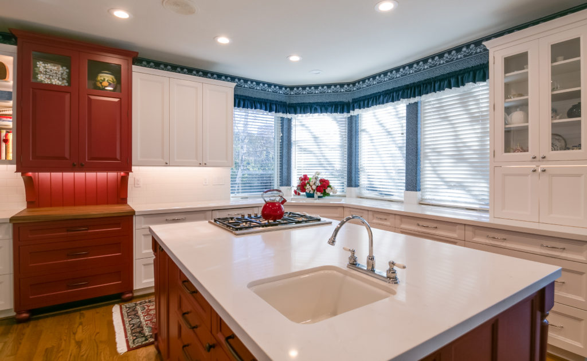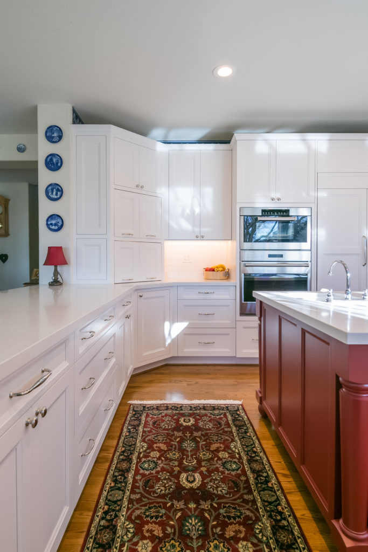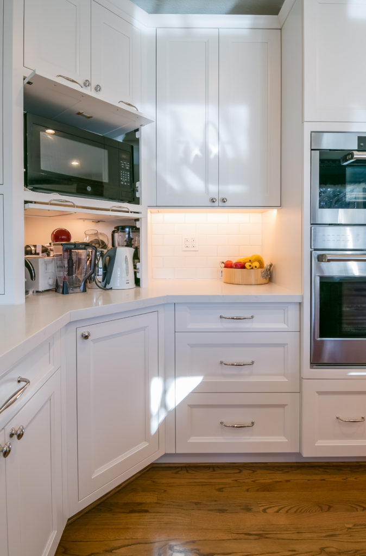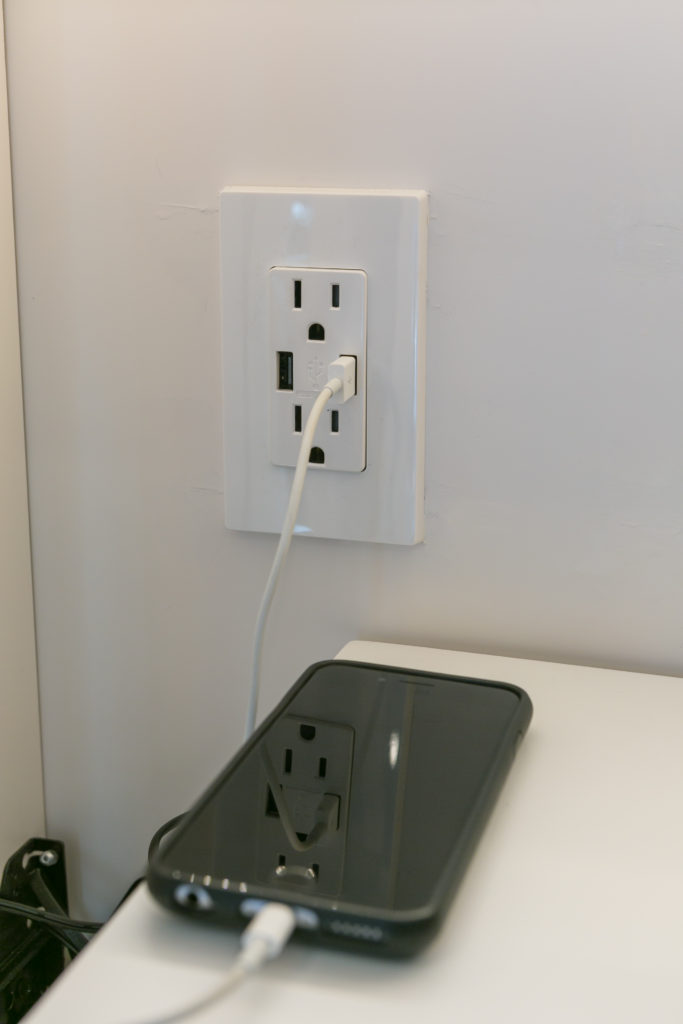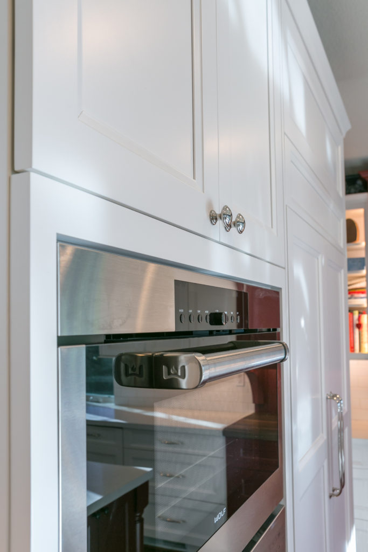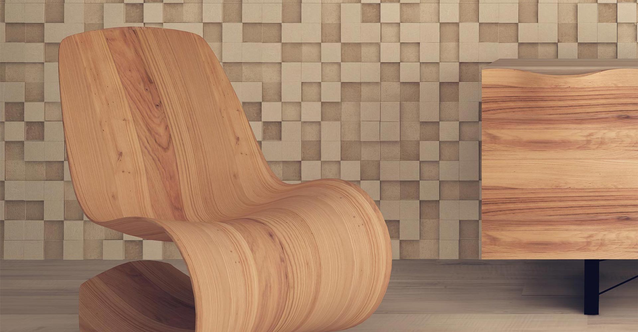
Transitional White, Red & Blue
About This Project
The original layout of this kitchen worked well for these homeowners, but they wanted to shift a few appliances around a bit and update all of the materials (except the wallpaper that they loved)! Since the original cabinets were a medium stained oak, they wanted to lighten the kitchen up and bring in character with a contrasting red palette. A special hutch cabinet acts as a focal point among the white cabinets and features glass in the upper section of the doors, a plankboard back and simple curved corbels that connect the upper part to the lower drawers, bunn feet and a solid walnut wood top. The red island with turned posts and oil-rubbed bronze hardware helps to ground the space in the middle and provide visual warmth and character. We created a hiding place for the phone and associated note pads and pens with bi-fold retractable doors and interior lighting just below a feature cabinet with glass doors and glass sides for treasured display pieces which is visible from adjacent rooms. Small appliances and the microwave are hidden behind retractable doors for easy access and a pretty view when not in use. Although the homeowners did not use their small round copper prep sink in the island in the former kitchen, the inclusion of a small rectangular white fireclay sink in the same location as the former copper sink made all the difference to allow for a convenient second sink that now gets plenty of use. The Wolf ovens and Jenn-Air refrigerator with cabinet panels all are seamlessly built in and flush on the face for a truly integrated look. This update is sure to last the homeowners for decades to come!
