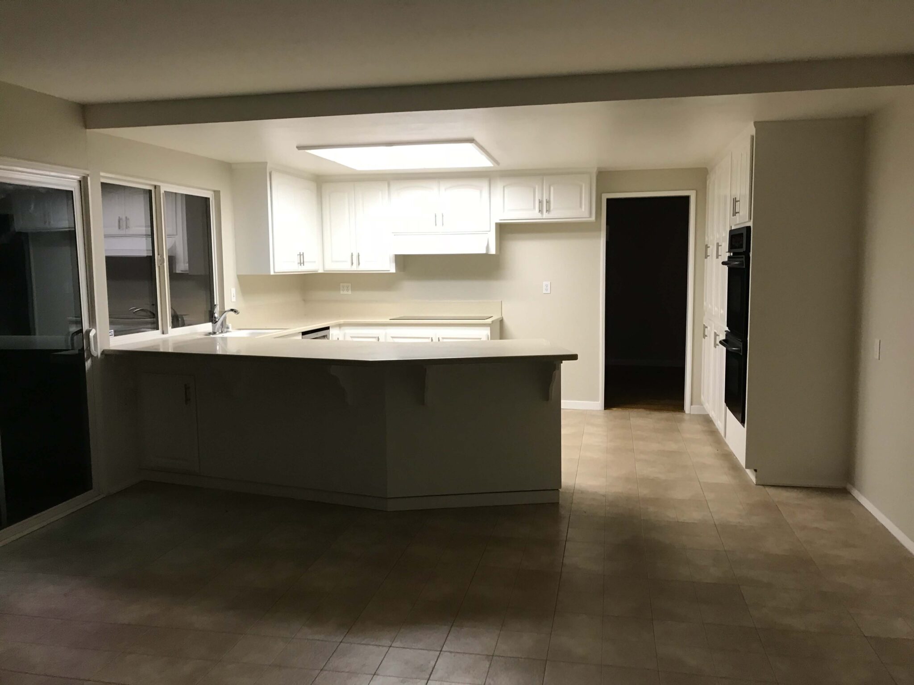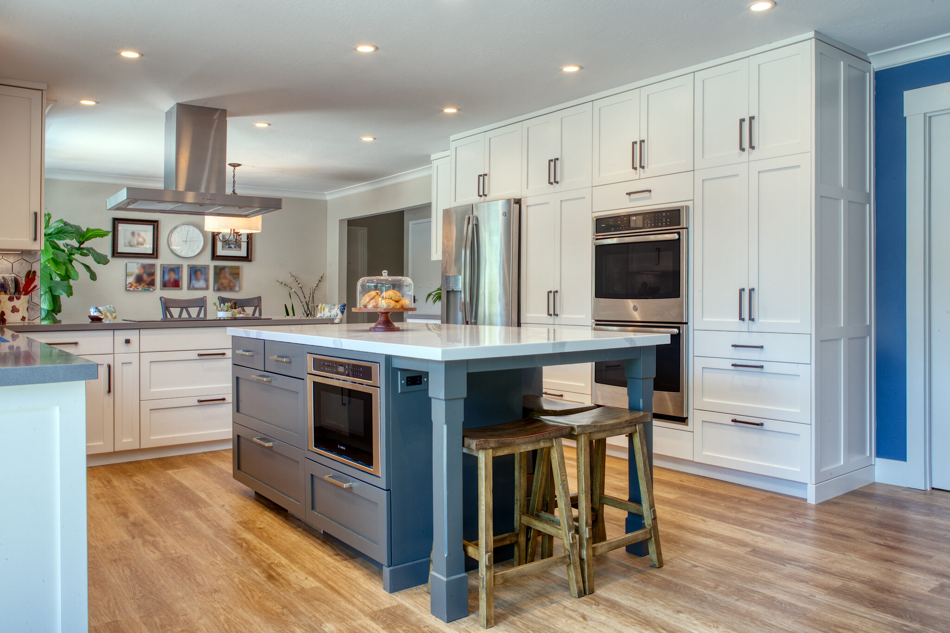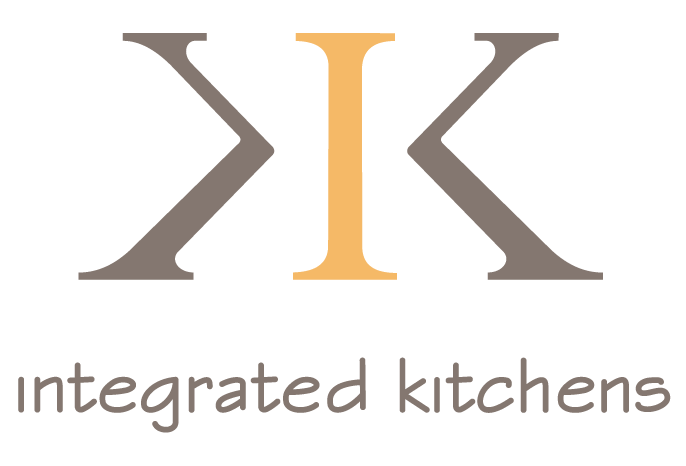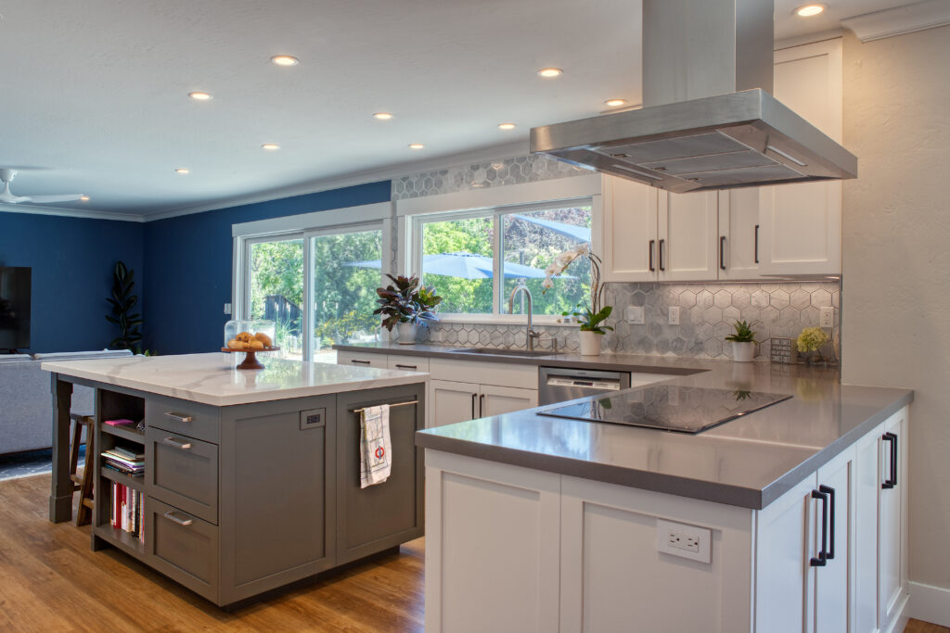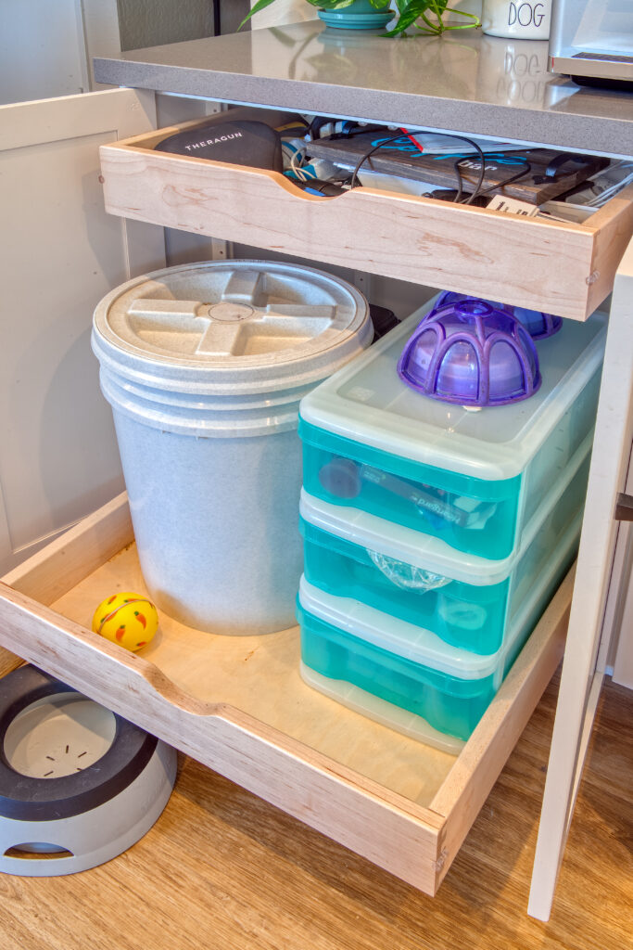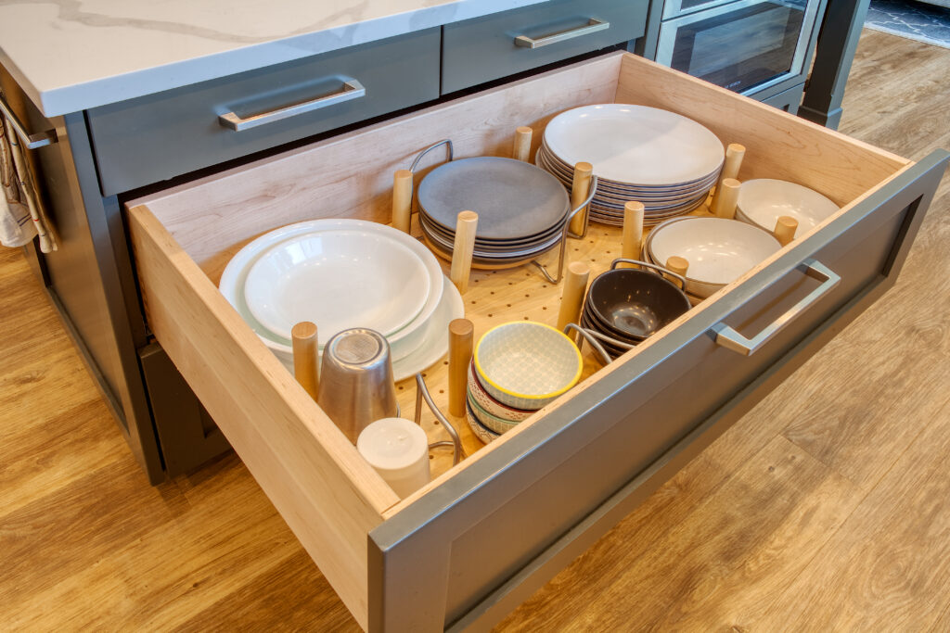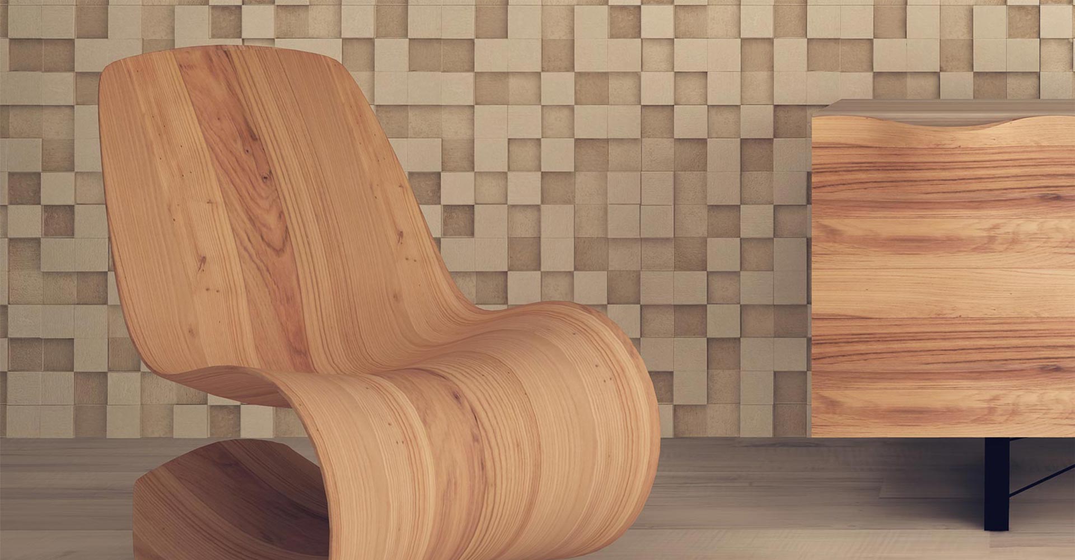
Transitional White & Grey Open Concept
About This Project
An awkward angled peninsula, a wall between the dining room and kitchen, and sticking cabinet doors were not going to work for this family of four when they moved into their newly purchased forever home. We created this open concept space that connects their family room, kitchen and dining area while also allowing in light and views of the gorgeous backyard. The use of white cabinets with grey counters on the perimeter is reversed on the island with grey cabinets and a white counter with artfully-placed veining. Special features include the stunning hexagonal backsplash tile, adjustable rollout shelves (used here for dog food storage and the miscellaneous/electronics drawer) and adjustable dish peg drawer. The homeowners enjoy the flexible use of the spaces and being able to be in them together while each member works, does school assignments and/or cooks. Here’s to family unity!
