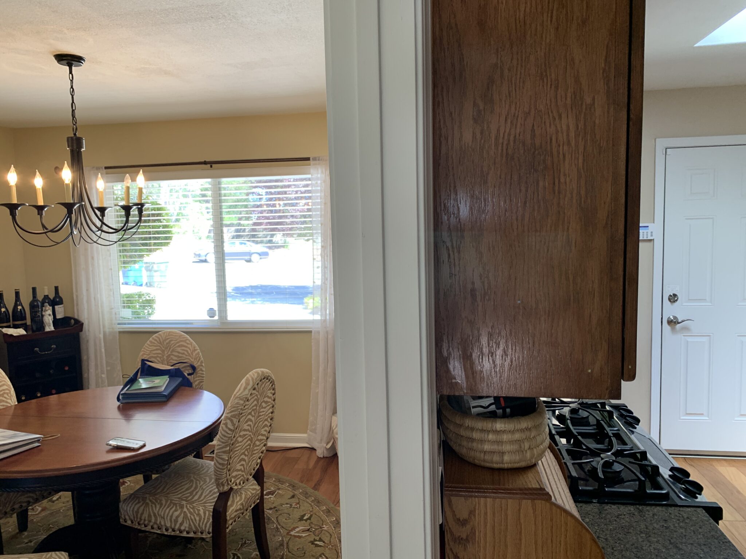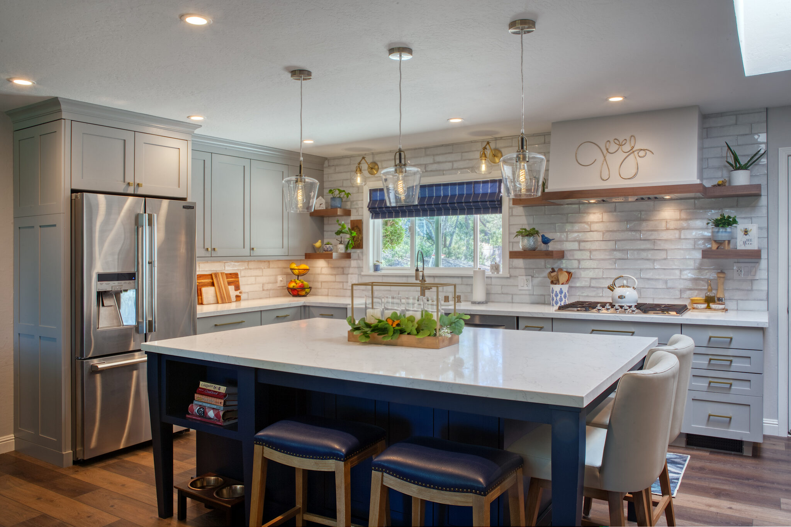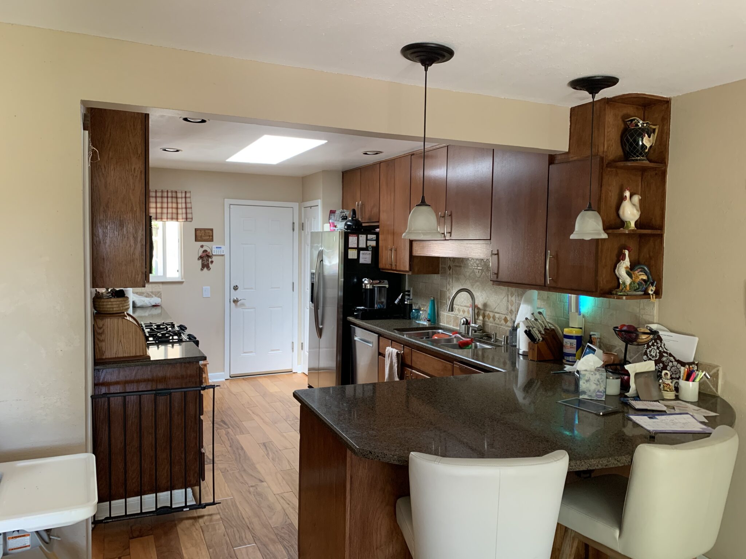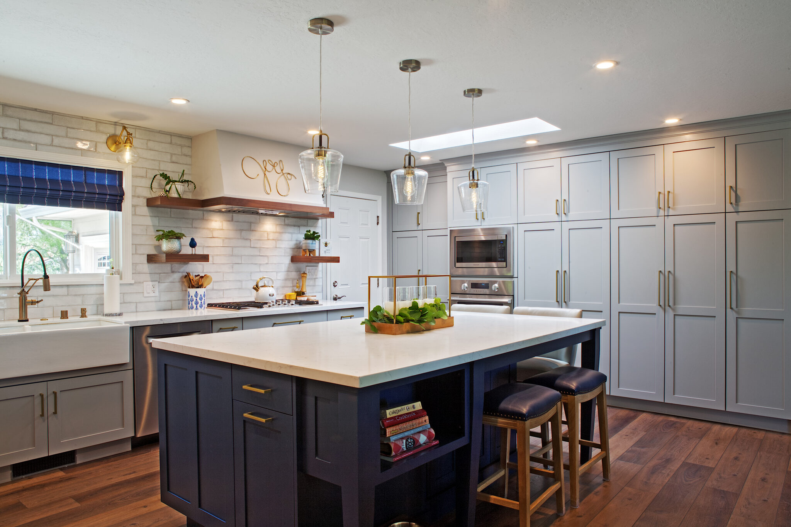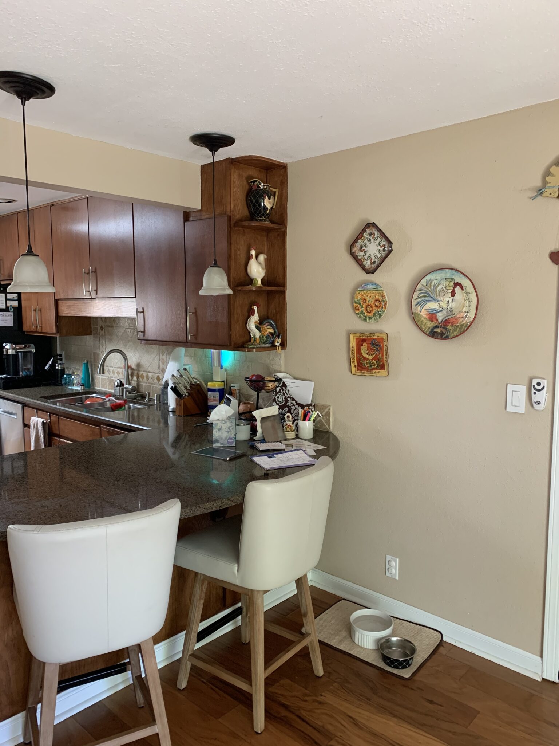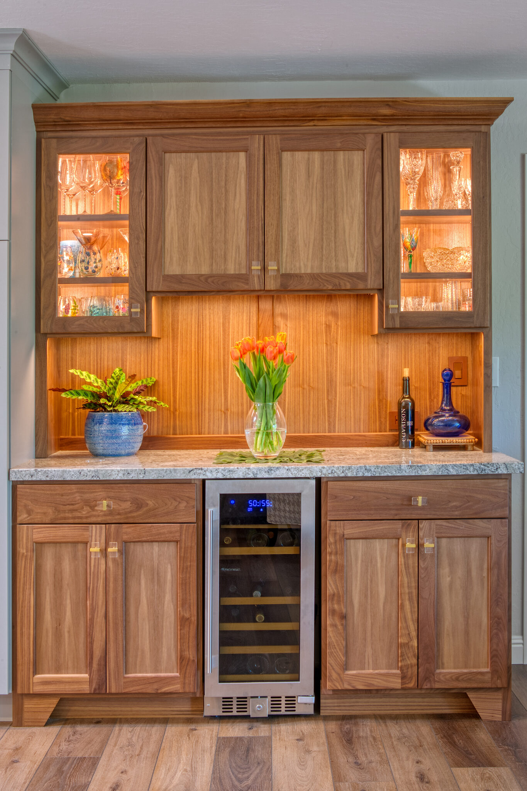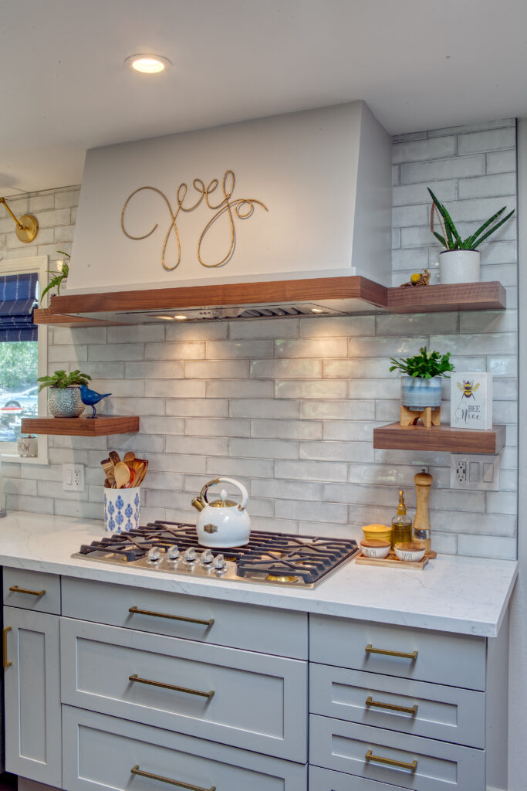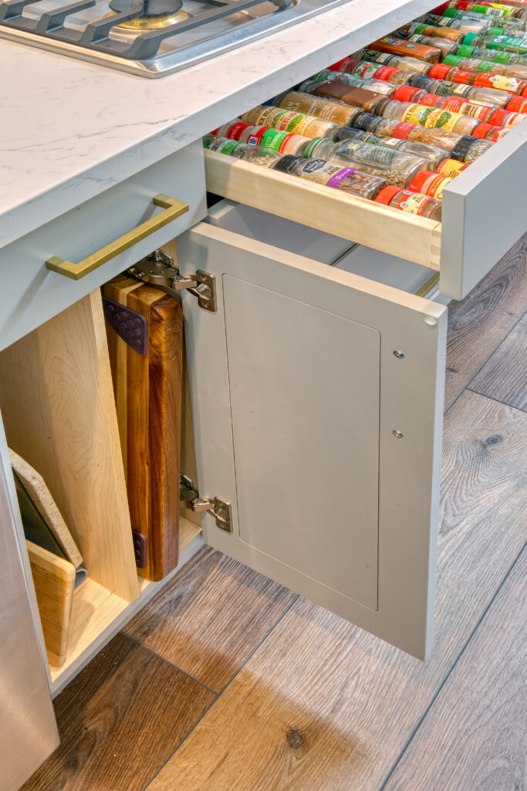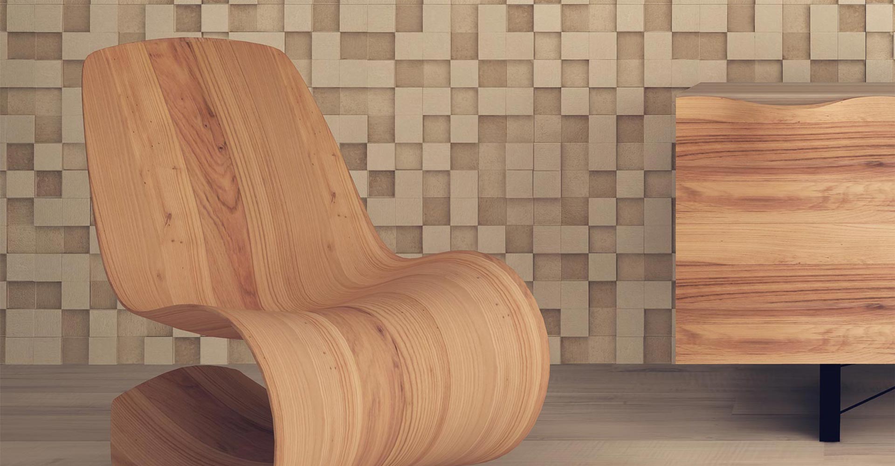
Transitional Grey, Navy & Walnut Open Concept
About This Project
Have you ever wanted to more than double your kitchen footprint to avoid going into your garage for your small appliances? Well, that is exactly what this client did without adding on! By removing the wall that divided the dining room and kitchen, as well as several other walls dividing up her family room, the end result is a big welcoming kitchen with much more storage and counter space. The light grey perimeter cabinets create a soft backdrop, while the rich navy cabinets on the island serve to ground the space. Walnut accents on the hood, floating shelves and custom hutch piece add warmth and character, while the light counters add brightness. Special touches like the custom hood, backsplash tile, farmhouse sink, space for the dog bowls (important family members are not overlooked), custom window treatment and brushed brass hardware all add to the warmth that make this kitchen so inviting, serving as a perfect reflection of the homeowner!
