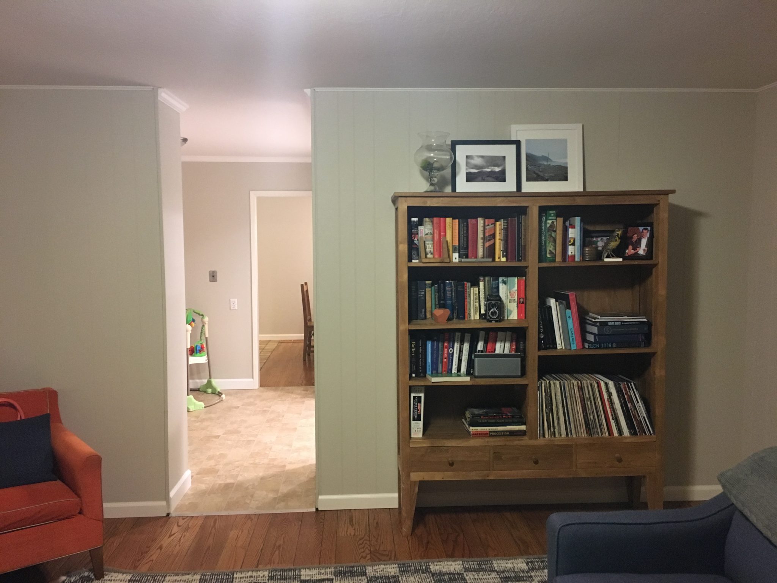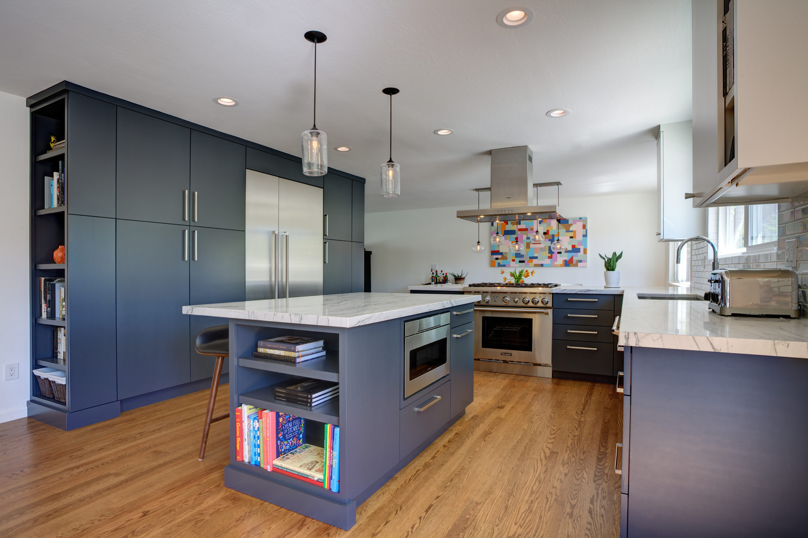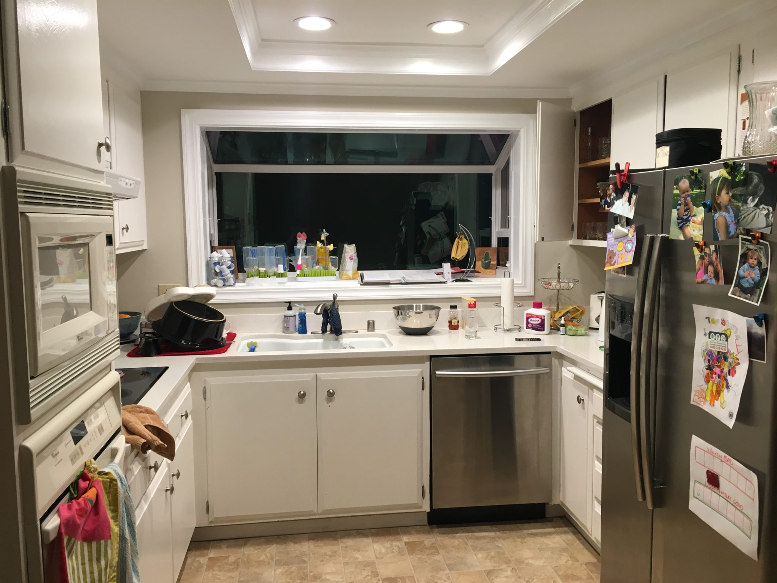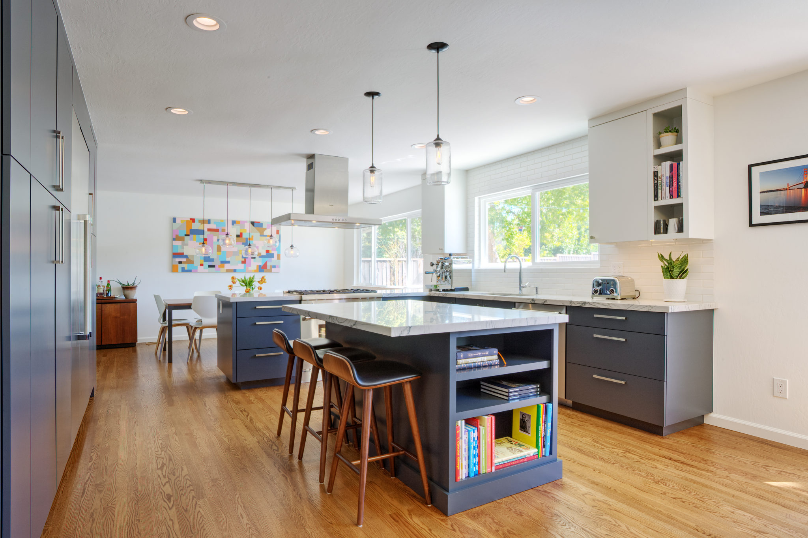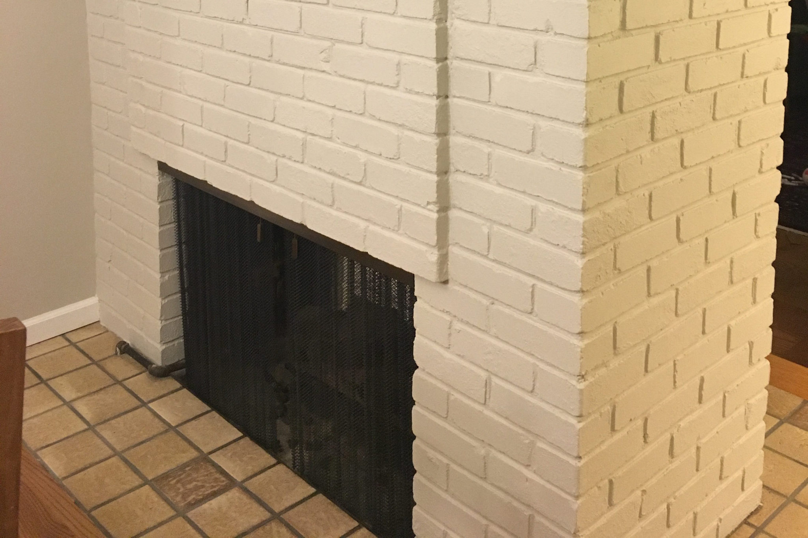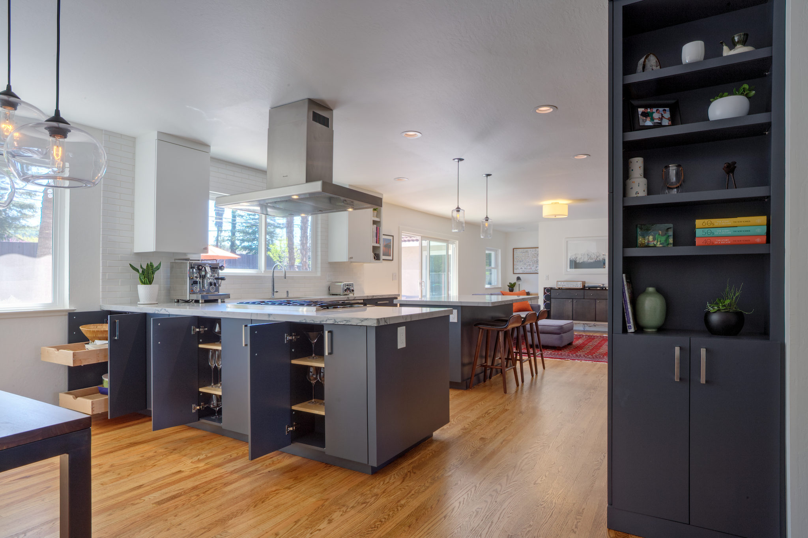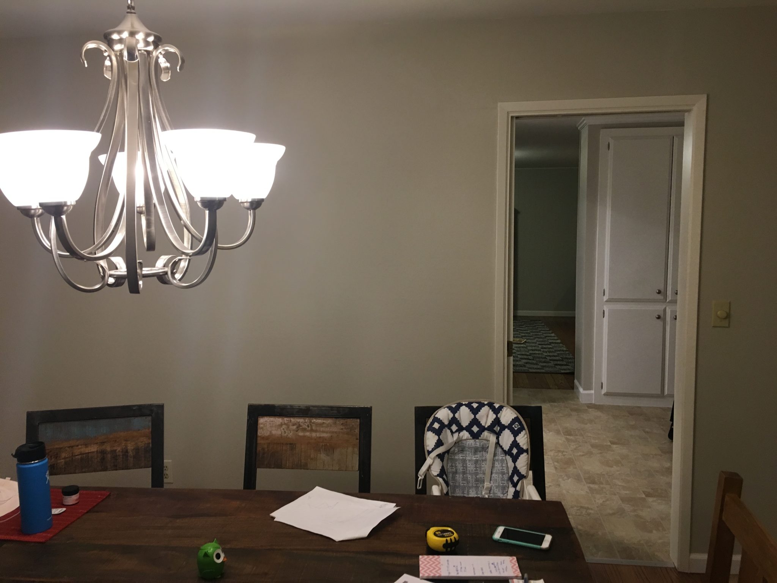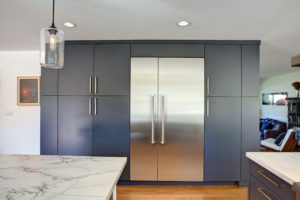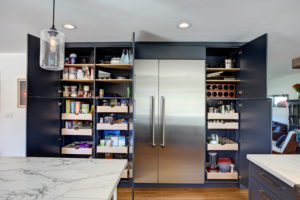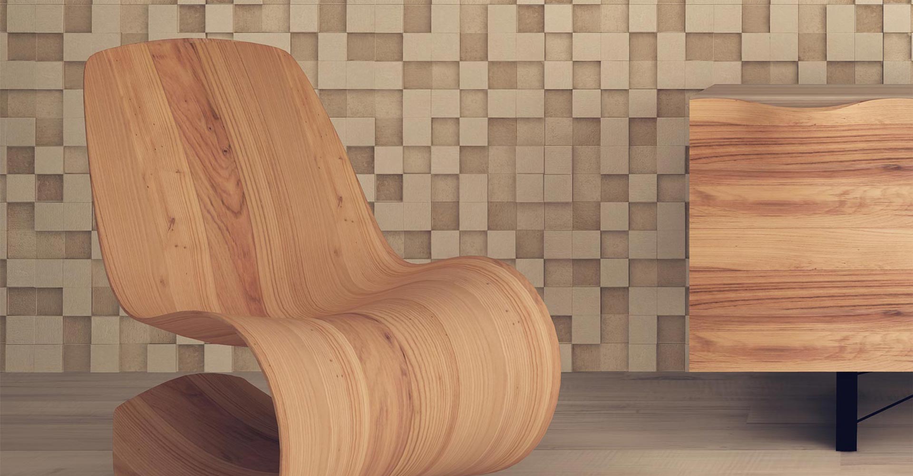
Contemporary Dark Grey & White Open Concept
About This Project
Before this kitchen remodel, the kitchen, dining room and family room were three distinct rooms with walls and small doorways. The dining room had a dated fireplace and a partial tile and partial wood floor, while the kitchen had vinyl flooring. The homeowners, with a growing family, wanted to open up the space to allow for a better connection to friends and family and better access to their newly remodeled outdoor entertainment area and landscaping. By enlarging the kitchen window and demolishing the walls, we felt the space would be light enough to allow for dark grey cabinets throughout the space, with a few white wall cabinets. The grey-veined white countertops are a stunning statement piece and the wood floors throughout unify and provide visual warmth to the space. Bookcases placed at the ends allow for personal touches and favorite books to be displayed and shared with all those who are lucky enough to come visit with this fun-loving family.
