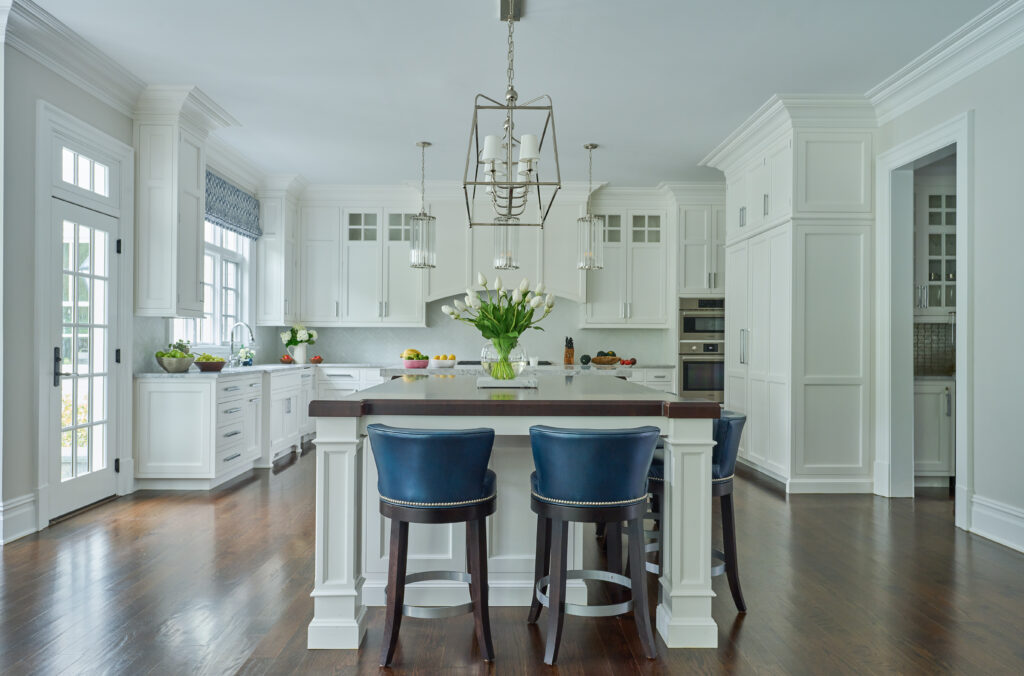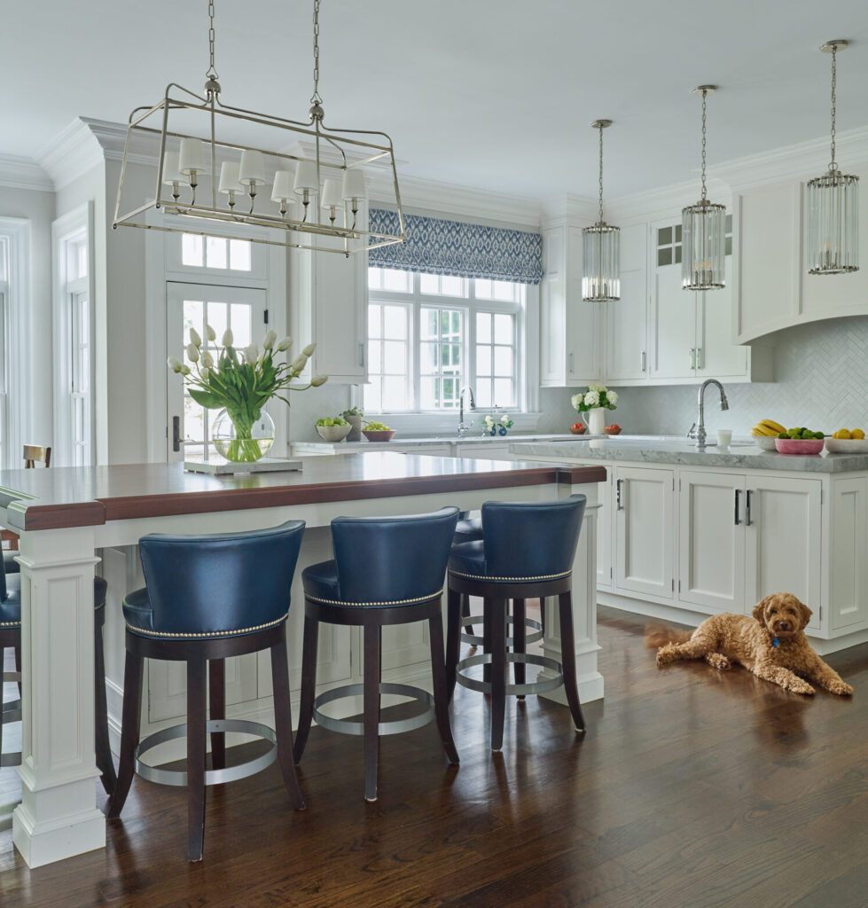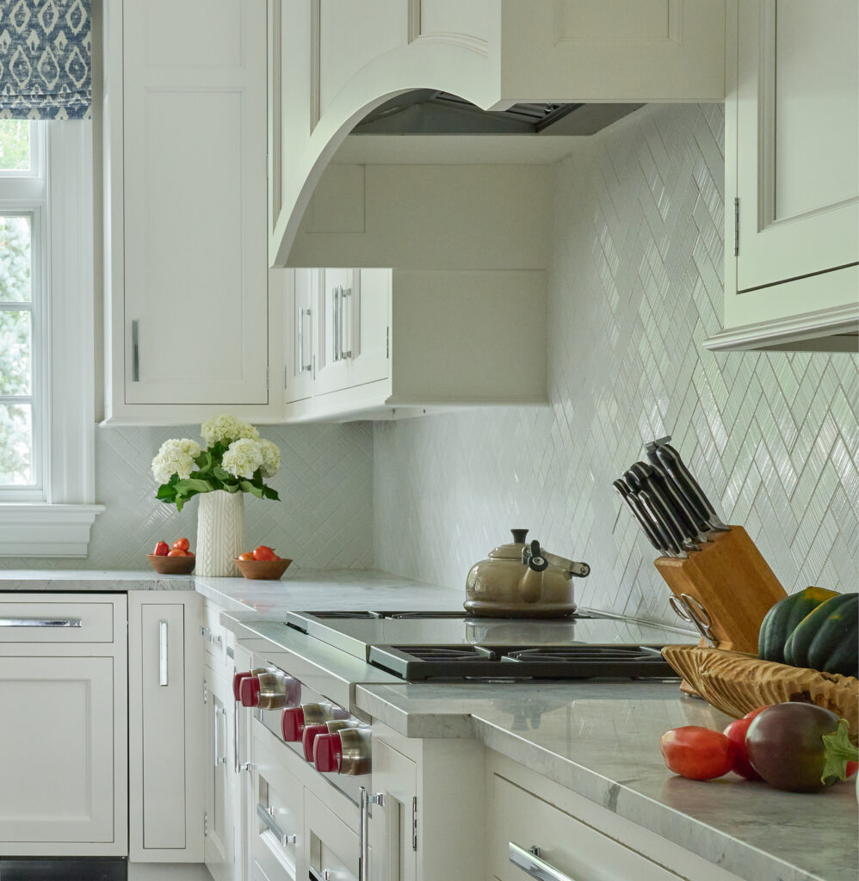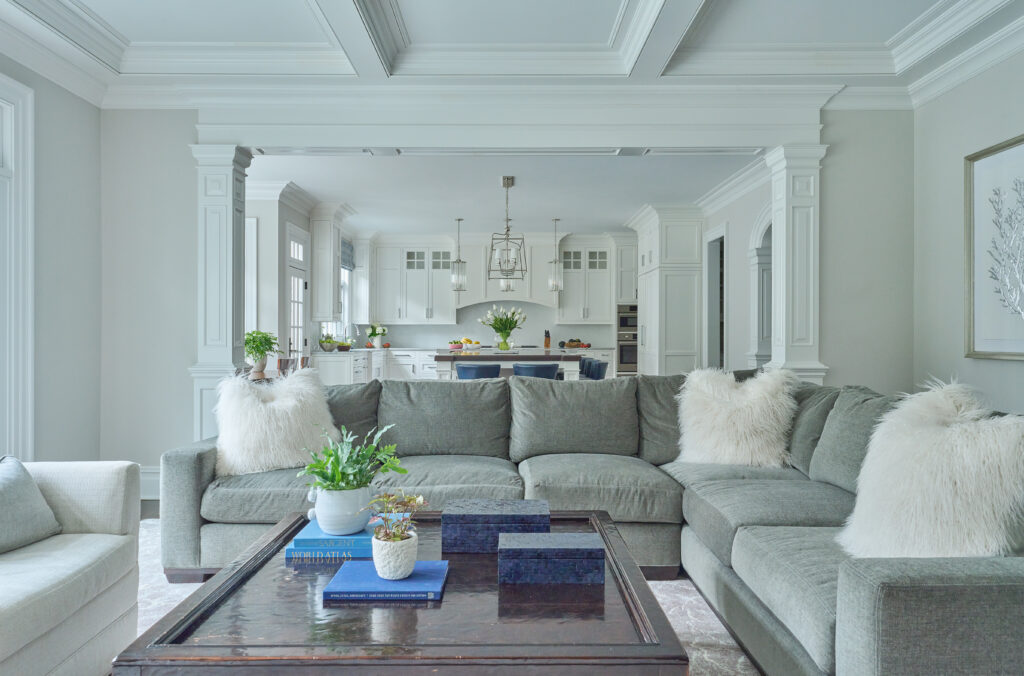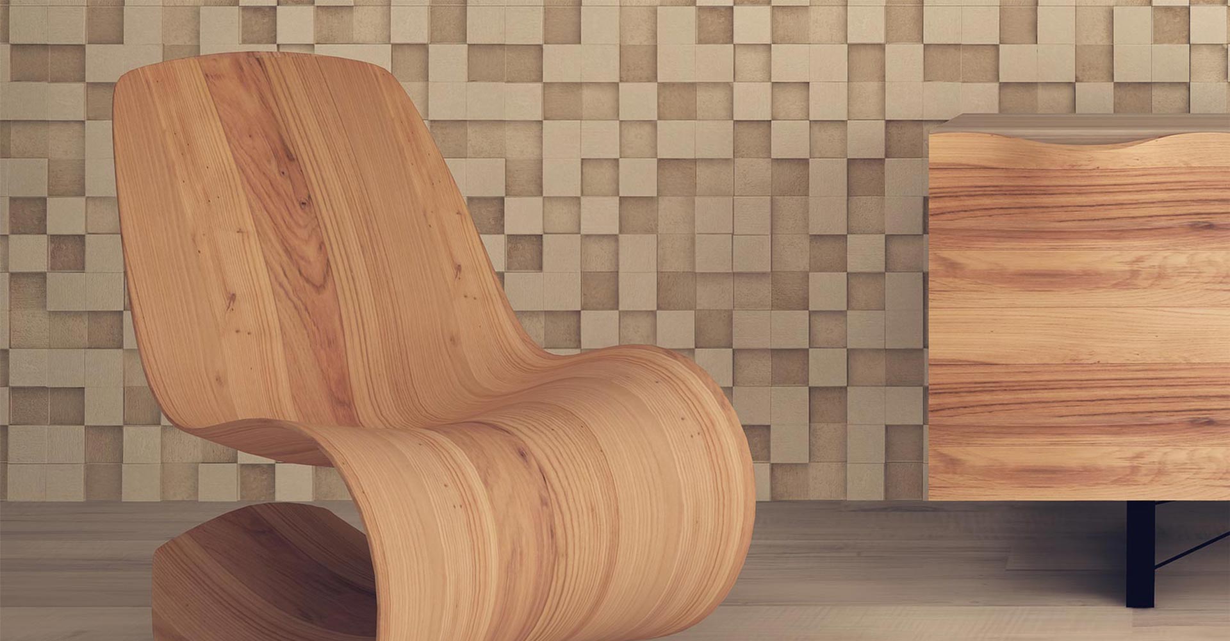
Classic Elegance
About This Project
New construction like this beautiful house allowed these homeowners to build their dream kitchen. The custom cabinet hood and herringbone backsplash tile is centered at the end of the length of the kitchen that accommodates two islands, one with a prep sink for working, covered in quartzite and one for gathering and topped with solid Peruvian walnut to add warmth and complement the rich floors. Integrated cabinetry on the Sub-Zero refrigeration blends seamlessly with the rest of the kitchen. A butler pantry just beyond the kitchen in matching cabinetry provides storage for barware, liquor, a wine refrigerator and bar sink. Note the impactful centering of the kitchen as it relates to the adjacent family room. High ceilings with stacked molding, inset cabinetry with 1” thick cabinet doors, true divided glass mullion cabinet door details, and custom posts on the seating island all lend to the rich and custom feel of this stunning kitchen. Sorry, the adorable dog stays with the house! (photography: Jane Beiles)

