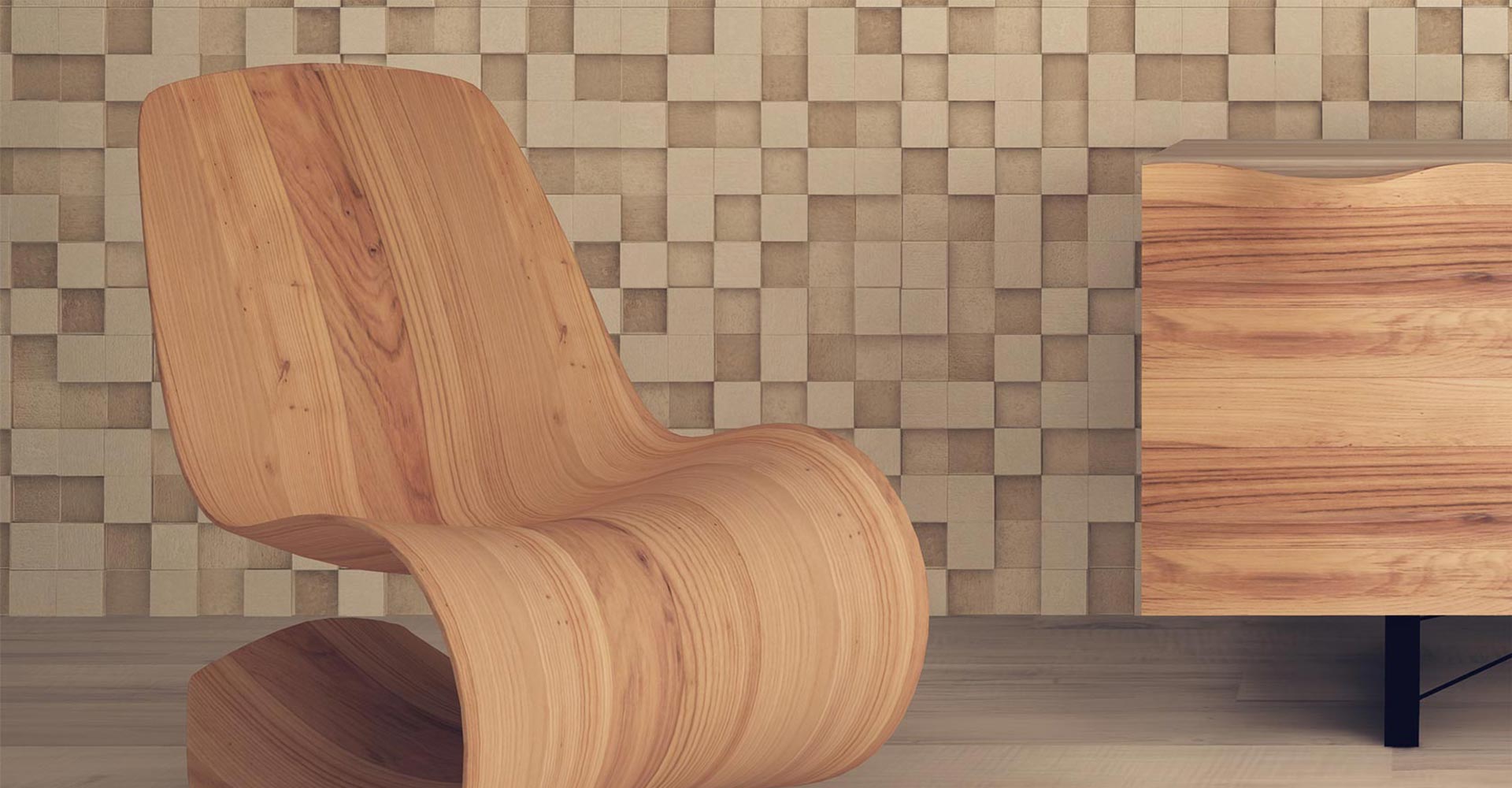
Transitional Tree House
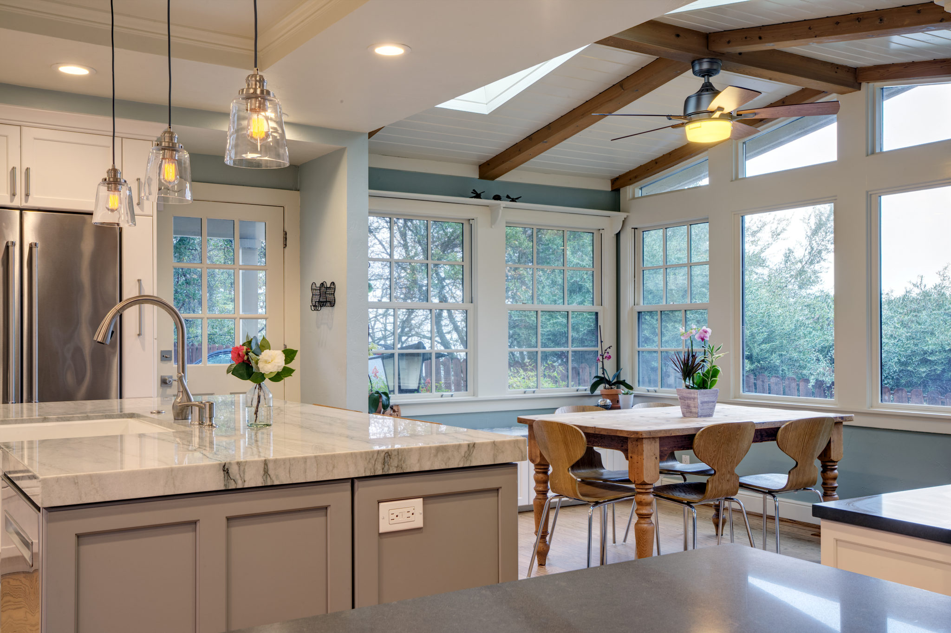
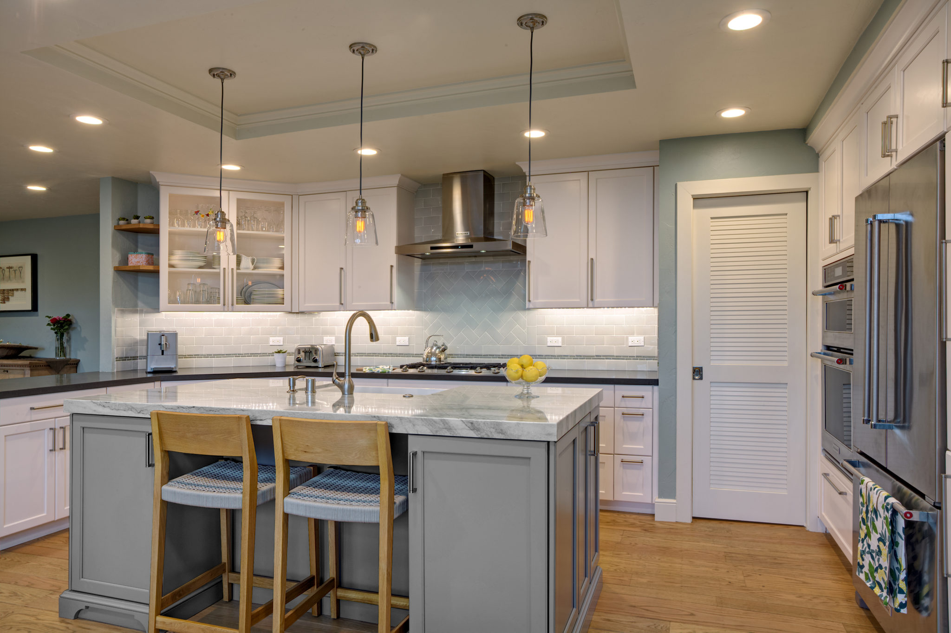
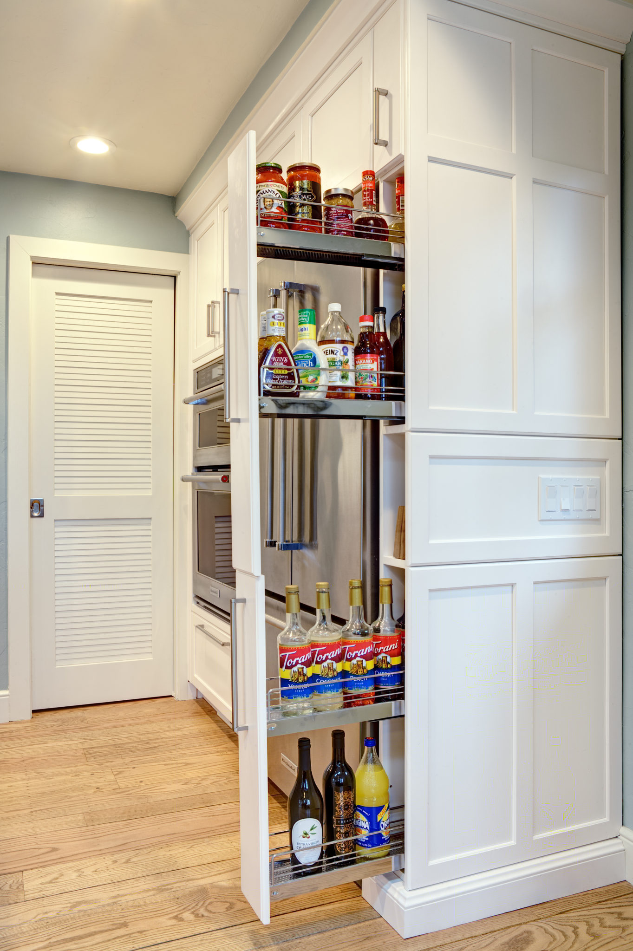
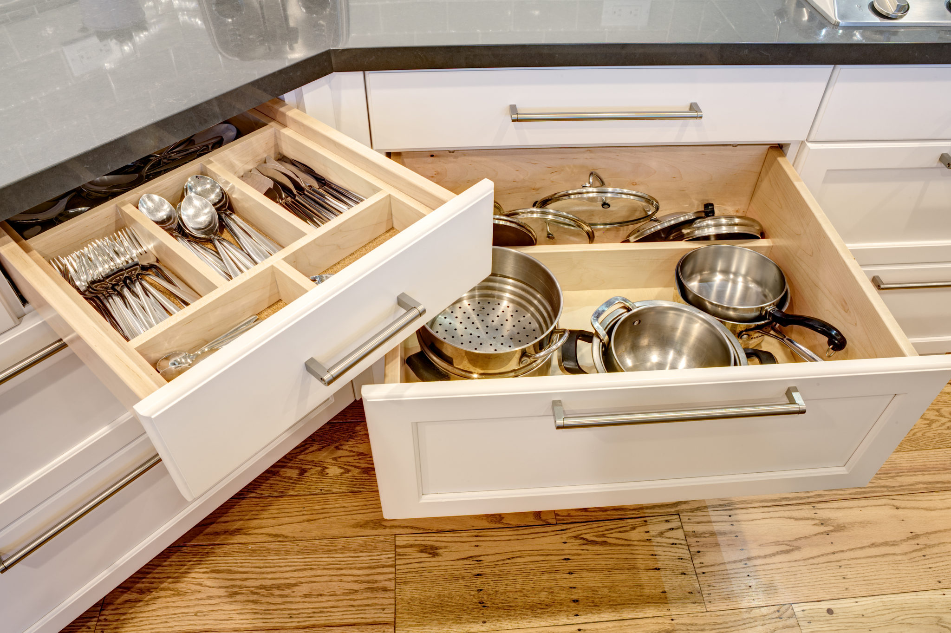
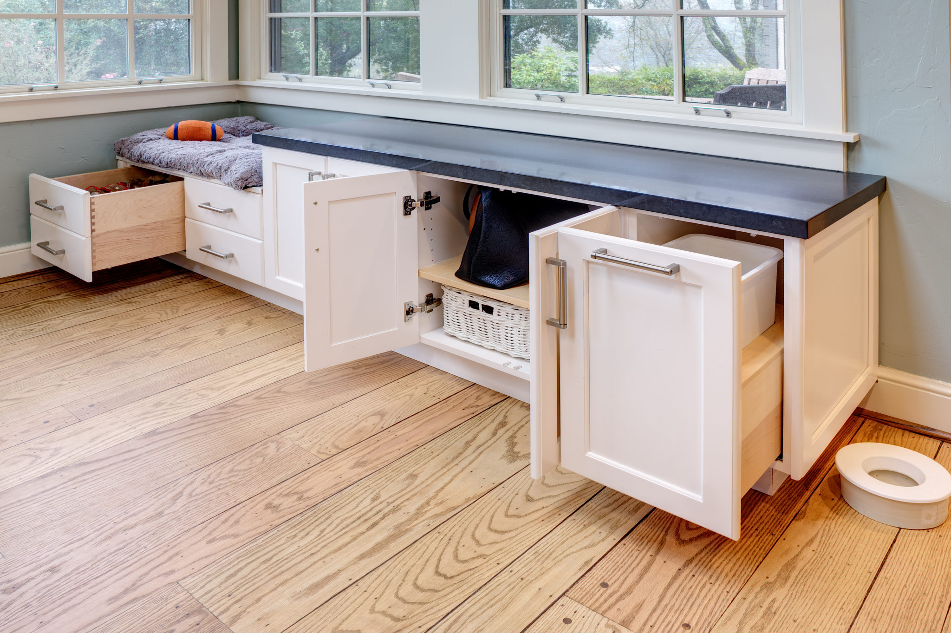
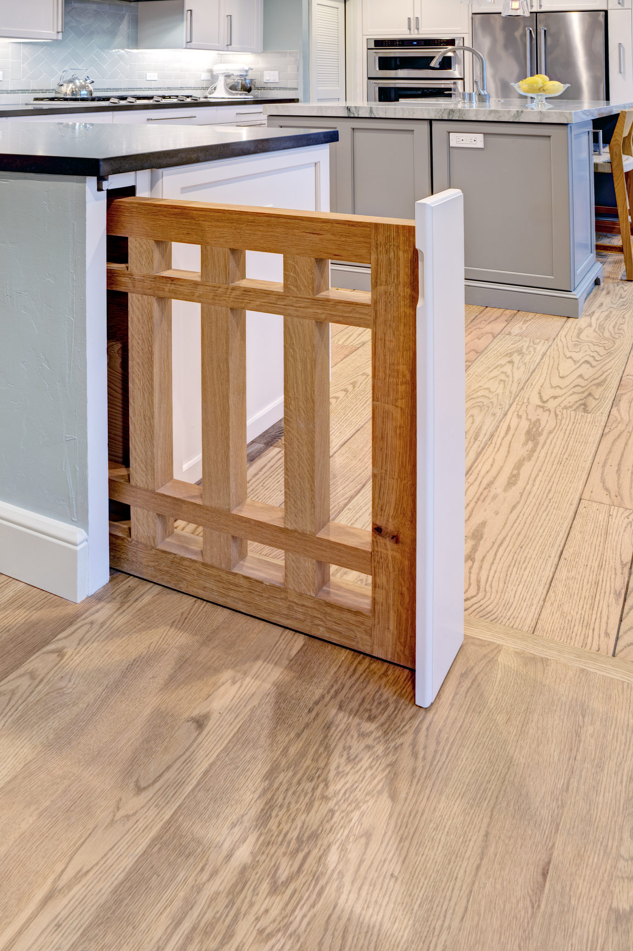
Category
KitchensTags
TransitionalAbout This Project
Okay, so it’s not technically a tree house kitchen, but this kitchen adjacent to a nook with large windows surrounded by trees does elicit the feeling of being in a tree house. Bringing in soft green tones to the quartzite island counter, tile backsplash and painted walls unifies the natural surroundings with the kitchen. The space formerly had a closed-in feel to it, with pickled wood beams and planks on the ceiling, a wall and narrow walkway dividing the kitchen from the dining room and a tiered island with a bar-height counter that further cut up the space. “Command center” items like school papers, pens, cookbooks and devices being charged spilled onto the counters and reduced the prep space for cooking. Adding a dedicated space near the table for such items (plus cabinet space for the kids’ backpacks, a pullout recycling bin for junk mail and a dog lookout zone for squirrel-watching) relieved the kitchen from working overtime. A custom dog gate that retracts into the wall was a great solution for keeping the family dog in a “gated community” and is concealed with a matching cabinet door front. Relocating the hood and cooktop provided a balanced focal point while also allowing for more preparation space and storage. Custom storage solutions help this active family stay organized and ready to cook and bake for family and friends on a moment’s notice.
